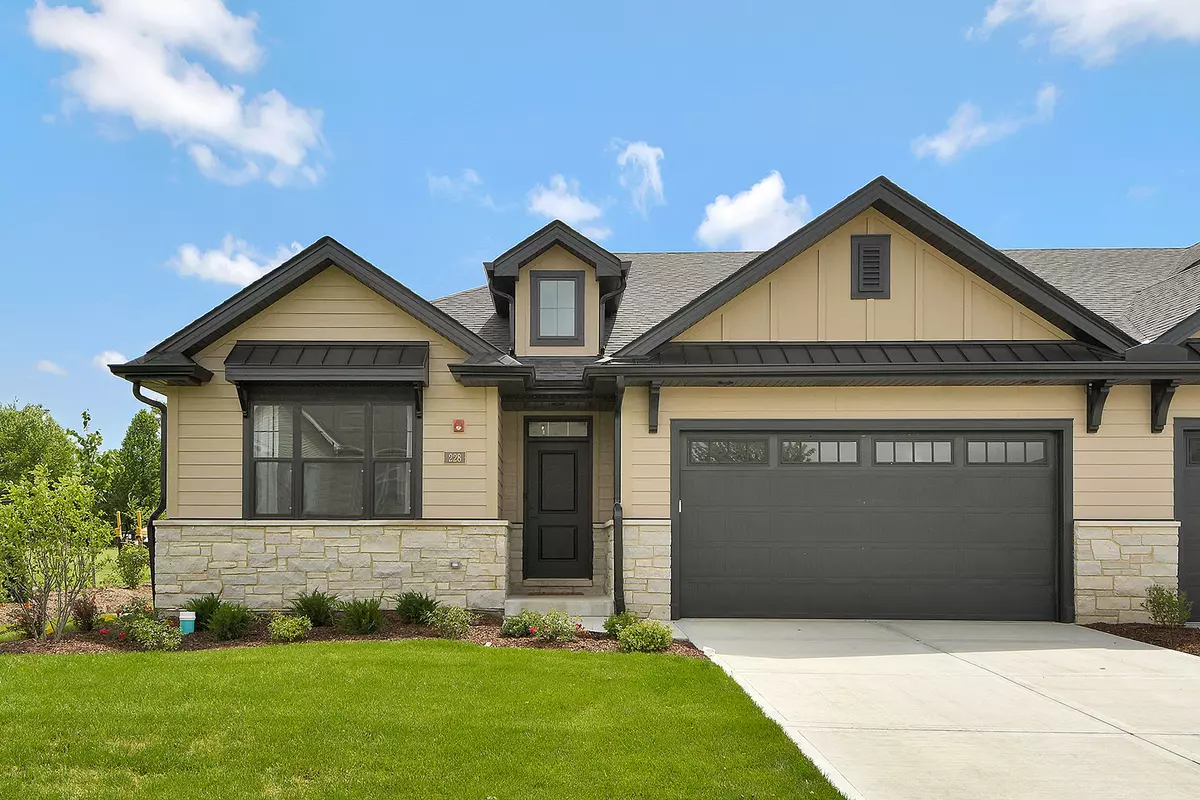$500,000
$399,000
25.3%For more information regarding the value of a property, please contact us for a free consultation.
228 Clover Ridge DR Lockport, IL 60441
3 Beds
3 Baths
1,800 SqFt
Key Details
Sold Price $500,000
Property Type Single Family Home
Sub Type 1/2 Duplex,Townhouse-Ranch
Listing Status Sold
Purchase Type For Sale
Square Footage 1,800 sqft
Price per Sqft $277
Subdivision Clover Ridge Estates
MLS Listing ID 11250042
Sold Date 03/11/22
Bedrooms 3
Full Baths 3
HOA Fees $195/mo
Rental Info No
Year Built 2021
Tax Year 2020
Lot Dimensions 45X72
Property Description
Introducing Phase 2 of Clover Ridge! BIG builder incentives till end of year. Model completed and ready for immediate delivery! Go ahead, take notes and pictures, we understand the decorating is spectacular! Careful though, when you go back home you'll still be longing for all the great features a little paint and throw pillows can't recreate. A covered patio, 9 ft. ceilings, glamour baths, designer kitchen. This model even includes a full, finished basement, giving you a total of 3,300 sq. ft. Rooms include a bedroom, an exercise room, a full bath and a massive recreation area, complete with wet bar. Add it up and building your own ranch townhome just makes cents!! At The Villas of Clover Ridge we are creating a community of high end townhomes with a close proximity to downtown Lockport's shopping, dining and I-355. Screened in back porch, lookout and walkout lots available. 44 luxury ranch duplex townhomes starting at $399,000, built by one of Lockport's finest builders. A welcome addition to the area with high end, maintenance free living. Brick and stone masonry, professionally landscaped with sprinklers and concrete drives. A simplified lifestyle with all of the upgrades and masterful craftsmanship of a single family home. With 30+ years in the trade, this builder prides himself on delivering competitively priced forever homes. Price as shown $537,445.
Location
State IL
County Will
Area Homer / Lockport
Rooms
Basement Full
Interior
Interior Features Vaulted/Cathedral Ceilings, First Floor Bedroom, First Floor Laundry, First Floor Full Bath, Laundry Hook-Up in Unit, Walk-In Closet(s)
Heating Natural Gas, Forced Air
Cooling Central Air
Fireplaces Number 1
Fireplaces Type Gas Log, Gas Starter
Equipment Fire Sprinklers, CO Detectors, Sump Pump, Sprinkler-Lawn
Fireplace Y
Appliance Range, Microwave, Dishwasher, Refrigerator, Washer, Dryer, Disposal, Stainless Steel Appliance(s), Wine Refrigerator, Range Hood, Water Softener Owned
Laundry Gas Dryer Hookup, In Unit, Sink
Exterior
Exterior Feature Patio, Storms/Screens, End Unit, Cable Access
Parking Features Attached
Garage Spaces 2.0
Amenities Available Park
Roof Type Asphalt
Building
Lot Description Common Grounds, Landscaped
Story 1
Sewer Public Sewer
Water Public
New Construction true
Schools
Elementary Schools Milne Grove Elementary School
Middle Schools Kelvin Grove Elementary School
High Schools Lockport Township High School
School District 91 , 91, 205
Others
HOA Fee Include Insurance, Lawn Care, Snow Removal
Ownership Fee Simple w/ HO Assn.
Special Listing Condition None
Pets Allowed Cats OK, Dogs OK, Number Limit
Read Less
Want to know what your home might be worth? Contact us for a FREE valuation!

Our team is ready to help you sell your home for the highest possible price ASAP

© 2024 Listings courtesy of MRED as distributed by MLS GRID. All Rights Reserved.
Bought with Mike McCatty • Century 21 Affiliated






