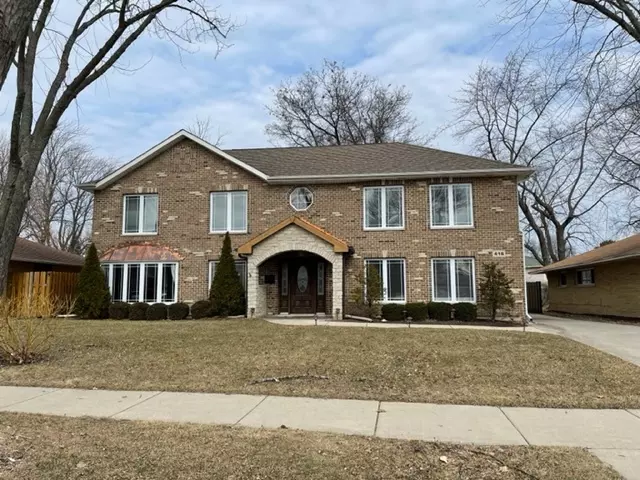$524,900
$524,900
For more information regarding the value of a property, please contact us for a free consultation.
416 W Thomas ST Arlington Heights, IL 60004
4 Beds
3.5 Baths
2,885 SqFt
Key Details
Sold Price $524,900
Property Type Single Family Home
Sub Type Detached Single
Listing Status Sold
Purchase Type For Sale
Square Footage 2,885 sqft
Price per Sqft $181
Subdivision Hasbrook
MLS Listing ID 11301947
Sold Date 03/01/22
Bedrooms 4
Full Baths 3
Half Baths 1
Year Built 2007
Annual Tax Amount $14,509
Tax Year 2020
Lot Size 9,099 Sqft
Lot Dimensions 70X130
Property Description
This home will leave you speechless! Offering nothing but the best in quality and design this home is graced by architectural elements throughout. This stunning residence offers: exquisitely tailored kitchen hosting handcrafted cabinetry, granite countertops, stainless steel appliance package, custom backsplash, breakfast bar with additional sink and adjoining eating area with built-in serving station. Fully appointed floor plan boasts living room accented by built-ins and fireplace and spacious sundrenched family room. First floor optional bedroom/in home office. Wonderful primary retreat showcasing, magnificent ensuite bathroom with dual vanities, oversized tub, separate shower and walk-in closet. Second floor laundry room, hardwood flooring and sprawling private yard with patio. Close to everything: award winning schools, parks, shopping and transportation!
Location
State IL
County Cook
Area Arlington Heights
Rooms
Basement None
Interior
Interior Features Hardwood Floors, First Floor Bedroom, In-Law Arrangement, Second Floor Laundry, First Floor Full Bath, Walk-In Closet(s), Open Floorplan
Heating Natural Gas, Forced Air
Cooling Central Air
Fireplaces Number 1
Fireplaces Type Gas Log, Gas Starter
Equipment Humidifier
Fireplace Y
Appliance Microwave, Dishwasher, Refrigerator, Washer, Dryer, Disposal, Stainless Steel Appliance(s), Cooktop, Built-In Oven, Range Hood
Exterior
Exterior Feature Patio
Parking Features Detached
Garage Spaces 2.0
Community Features Park, Tennis Court(s), Curbs, Sidewalks, Street Lights, Street Paved
Building
Lot Description Fenced Yard, Mature Trees
Sewer Public Sewer
Water Lake Michigan
Architectural Style Colonial
New Construction false
Schools
Elementary Schools Patton Elementary School
Middle Schools Thomas Middle School
High Schools John Hersey High School
School District 25 , 25, 214
Others
HOA Fee Include None
Ownership Fee Simple
Special Listing Condition None
Read Less
Want to know what your home might be worth? Contact us for a FREE valuation!

Our team is ready to help you sell your home for the highest possible price ASAP

© 2024 Listings courtesy of MRED as distributed by MLS GRID. All Rights Reserved.
Bought with Barbara Pepoon • Compass


