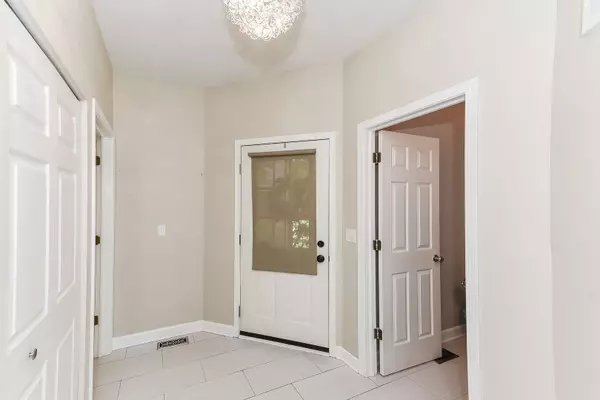$247,500
$245,000
1.0%For more information regarding the value of a property, please contact us for a free consultation.
17169 W Cunningham CT Libertyville, IL 60048
2 Beds
2.5 Baths
1,363 SqFt
Key Details
Sold Price $247,500
Property Type Townhouse
Sub Type Townhouse-2 Story
Listing Status Sold
Purchase Type For Sale
Square Footage 1,363 sqft
Price per Sqft $181
Subdivision Windsor Woods
MLS Listing ID 11253025
Sold Date 01/31/22
Bedrooms 2
Full Baths 2
Half Baths 1
HOA Fees $244/mo
Rental Info Yes
Year Built 1998
Annual Tax Amount $5,306
Tax Year 2020
Lot Dimensions COMMON
Property Description
Prime location on a quiet cul-de-sac! Updated, modern, naturally bright, and beautiful two-story townhouse with attached two-car garage. This great home backs to green space, not neighbors. The sellers will miss the large open back yard as it has been ideal for entertaining! Fully renovated main level: new flooring, new kitchen and guest bath cabinets, new fixtures, new countertops, and new appliances! Once inside, follow the new porcelain tile flooring, pausing to notice the beautifully updated POWDER ROOM, until you reach the star of his home: the GOURMET KITCHEN! Extra-tall 42" cabinets, granite counters, stainless steel appliances, custom tile backsplash, modern light fixture, and sleek hardware; it is STUNNING! Rich mocha hardwood flooring accents the sunlit two-story LIVING ROOM and adjoining DINING ROOM. Wonderful views of the open greenspace surrounding this great home can be taken in from here through the sliding glass door and numerous well-placed windows. At the top of the stairs, you'll find the open 2nd floor LOFT, a multi-purpose room that is perfect as a home office, study, or play area. The spacious MASTER SUITE features a walk-in closet and private MASTER BATHROOM with dual sinks and walk-in shower. A second BEDROOM and FULL BATHROOM round out the second story. This amazing home also comes with a FULL BASEMENT, a blank canvas ready for your ideas. With its mechanicals/storage area ideally located on one side, there's ample space for a finished recreation room on the other side. New roof in 2019. Minutes to Six Flags Amusement Park, Gurnee Mills Mall, amenities, great schools, highways, and METRA! Will not last long!
Location
State IL
County Lake
Area Green Oaks / Libertyville
Rooms
Basement Full
Interior
Interior Features Vaulted/Cathedral Ceilings, Hardwood Floors, First Floor Laundry, Laundry Hook-Up in Unit, Storage, Walk-In Closet(s)
Heating Natural Gas, Forced Air
Cooling Central Air
Equipment CO Detectors, Sump Pump
Fireplace N
Appliance Range, Microwave, Dishwasher, Refrigerator, Dryer, Disposal
Laundry Gas Dryer Hookup, In Unit
Exterior
Exterior Feature Patio, Storms/Screens, End Unit
Parking Features Attached
Garage Spaces 2.0
Roof Type Asphalt
Building
Lot Description Common Grounds, Cul-De-Sac, Landscaped
Story 2
Sewer Public Sewer
Water Public
New Construction false
Schools
Elementary Schools Woodland Elementary School
Middle Schools Woodland Middle School
High Schools Warren Township High School
School District 50 , 50, 121
Others
HOA Fee Include Insurance, Lawn Care, Snow Removal
Ownership Condo
Special Listing Condition None
Pets Allowed Cats OK, Dogs OK
Read Less
Want to know what your home might be worth? Contact us for a FREE valuation!

Our team is ready to help you sell your home for the highest possible price ASAP

© 2024 Listings courtesy of MRED as distributed by MLS GRID. All Rights Reserved.
Bought with Loreal Urso • d'aprile properties






