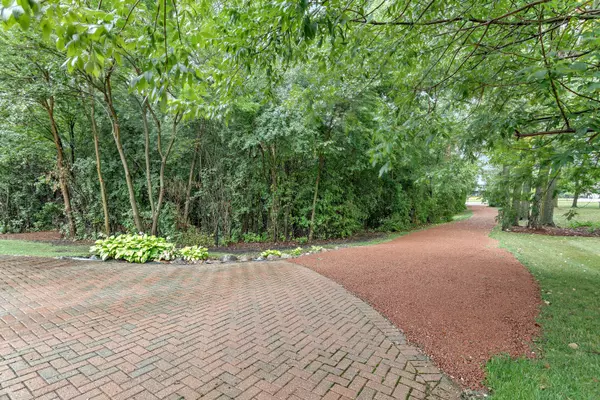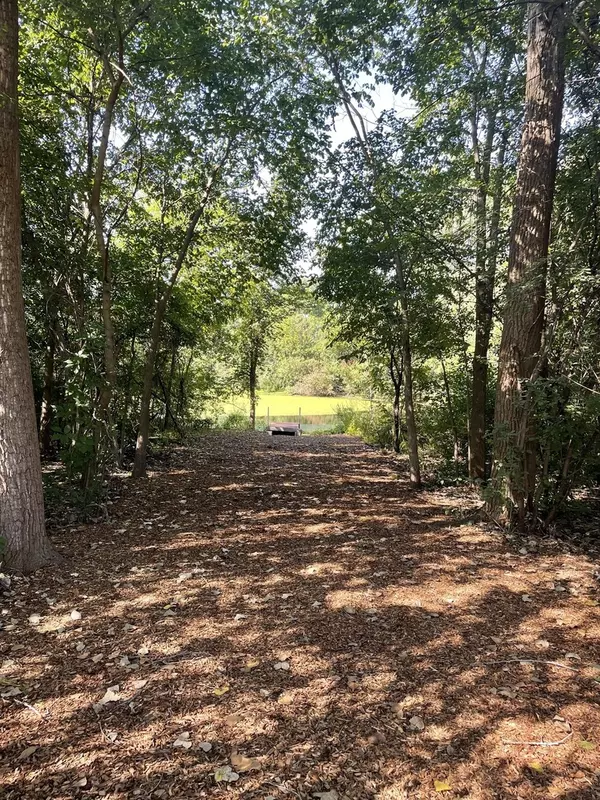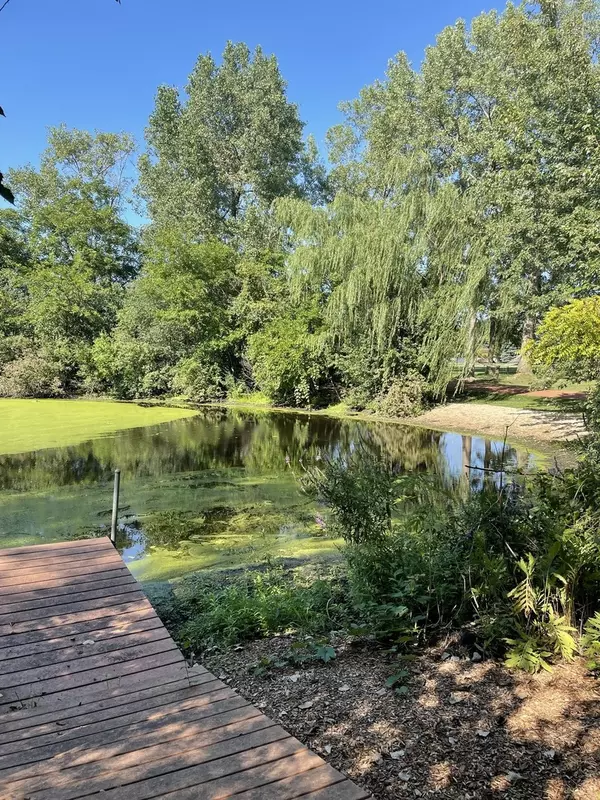$615,000
$620,000
0.8%For more information regarding the value of a property, please contact us for a free consultation.
40568 N GRIDLEY DR Antioch, IL 60002
4 Beds
4.5 Baths
4,724 SqFt
Key Details
Sold Price $615,000
Property Type Single Family Home
Sub Type Detached Single
Listing Status Sold
Purchase Type For Sale
Square Footage 4,724 sqft
Price per Sqft $130
Subdivision Regency Estates
MLS Listing ID 11149324
Sold Date 01/28/22
Style Farmhouse
Bedrooms 4
Full Baths 4
Half Baths 1
HOA Fees $16/ann
Year Built 2004
Annual Tax Amount $18,005
Tax Year 2020
Lot Size 2.190 Acres
Lot Dimensions 530 X 180
Property Description
Hidden from the road and nestled on over 2 acres is this private and inviting residence that captures nature's essence! This stately gem is not just a home, it's a way of life! The incredible square footage allows for the whole family to have space to live, work and play! The home sits behind a pond and path of trees, where you can observe fish, frogs, blue heron, sandhill cranes and deer as regular visitors. A 6 ft privacy fence encompasses the 3/4 of an acre backyard, with a large patio, firepit and deck. If you want an in-ground pool, a sandbox or playset, there's room for it! Inside is designed for today's lifestyle and perfect for entertaining family, friends and business associates. The finished English basement is light and bright and has a large storage room as well. The workmanship of this fine home will delight you! Hardwoods, sun-filled rooms, high ceilings, mud room large enough for your pets, floor to ceiling fireplace, stone floors, new siding, new roof, too many upgrades to list! Make an appointment today!
Location
State IL
County Lake
Area Antioch
Rooms
Basement Full, English
Interior
Interior Features Vaulted/Cathedral Ceilings, Bar-Dry, Hardwood Floors, First Floor Laundry, Walk-In Closet(s), Bookcases, Beamed Ceilings, Some Carpeting, Some Window Treatmnt, Some Wood Floors, Drapes/Blinds, Separate Dining Room, Some Wall-To-Wall Cp
Heating Natural Gas, Forced Air, Sep Heating Systems - 2+, Zoned
Cooling Central Air, Zoned
Fireplaces Number 1
Fireplaces Type Gas Log, Gas Starter
Equipment Humidifier, CO Detectors, Ceiling Fan(s), Fan-Whole House, Sump Pump, Backup Sump Pump;
Fireplace Y
Appliance Double Oven, Dishwasher, Refrigerator, Bar Fridge
Laundry Laundry Chute, Laundry Closet
Exterior
Exterior Feature Balcony, Deck, Patio, Fire Pit
Parking Features Attached
Garage Spaces 3.0
Community Features Lake, Street Paved
Roof Type Asphalt
Building
Lot Description Fenced Yard, Landscaped, Pond(s), Outdoor Lighting
Sewer Septic-Private
Water Private Well
New Construction false
Schools
Elementary Schools Emmons Grade School
Middle Schools Emmons Grade School
High Schools Antioch Community High School
School District 33 , 33, 117
Others
HOA Fee Include Insurance, Other
Ownership Fee Simple
Special Listing Condition None
Read Less
Want to know what your home might be worth? Contact us for a FREE valuation!

Our team is ready to help you sell your home for the highest possible price ASAP

© 2024 Listings courtesy of MRED as distributed by MLS GRID. All Rights Reserved.
Bought with Joan Burny • @properties Christie's International Real Estate






