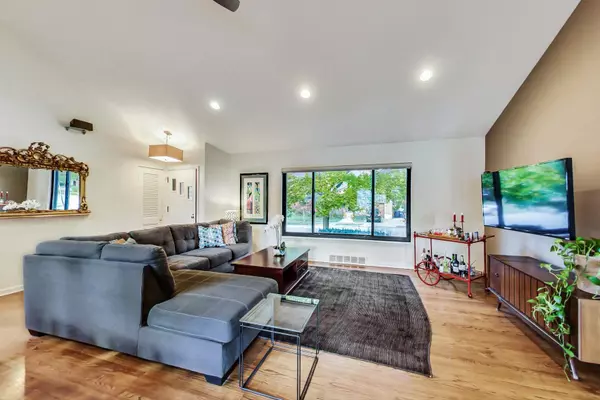$464,000
$549,900
15.6%For more information regarding the value of a property, please contact us for a free consultation.
845 N Waiola AVE La Grange Park, IL 60526
2 Beds
2 Baths
1,430 SqFt
Key Details
Sold Price $464,000
Property Type Single Family Home
Sub Type Detached Single
Listing Status Sold
Purchase Type For Sale
Square Footage 1,430 sqft
Price per Sqft $324
Subdivision Harding Woods
MLS Listing ID 11276524
Sold Date 12/17/21
Style Ranch
Bedrooms 2
Full Baths 2
Year Built 1950
Annual Tax Amount $9,099
Tax Year 2020
Lot Size 6,568 Sqft
Lot Dimensions 134X49
Property Description
Looking for a better alternative to sophisticated condo living? This is it! Completely rehabbed ranch with sunny open-floor plan and mid-century vibe. Modern kitchen with stunning 80" island, dining and living areas, and a large home office for two/den/library flex space with gas fireplace! Bright primary suite features custom walk-in closet and bath with rain head shower and, for the convenience of guests, divided powder room. Washer/dryer conveniently located on first floor. Self-sufficient lower level rehabbed in 2021 has a separate exterior entrance, and opens to a kitchenette and a large living area and huge bedroom and full bath -- perfect for adult kids, in-laws or rental living! Lower-level bedroom transforms into two private bedrooms with separate door entrances and closets. Deep two car attached garage adds to tons of storage throughout, with no fees or HOA! Enjoy the kitchen herb garden and outdoor living on private patio. Conveniently located to schools, forest preserve bike/hike trails, Metra train, highway access and downtown La Grange shops and dining!
Location
State IL
County Cook
Area La Grange Park
Rooms
Basement Full
Interior
Interior Features Skylight(s), Hardwood Floors, First Floor Bedroom, First Floor Full Bath, Walk-In Closet(s), Open Floorplan
Heating Natural Gas, Forced Air
Cooling Central Air
Fireplaces Number 1
Fireplaces Type Wood Burning
Fireplace Y
Appliance Washer, Dryer
Exterior
Parking Features Attached
Garage Spaces 2.0
Community Features Park, Curbs, Sidewalks, Street Lights, Street Paved
Building
Lot Description Corner Lot
Sewer Public Sewer
Water Lake Michigan, Public
New Construction false
Schools
Elementary Schools Ogden Ave Elementary School
Middle Schools Park Junior High School
High Schools Lyons Twp High School
School District 102 , 102, 204
Others
HOA Fee Include None
Ownership Fee Simple
Special Listing Condition None
Read Less
Want to know what your home might be worth? Contact us for a FREE valuation!

Our team is ready to help you sell your home for the highest possible price ASAP

© 2024 Listings courtesy of MRED as distributed by MLS GRID. All Rights Reserved.
Bought with Ann-Marie Hickey • d'aprile properties






