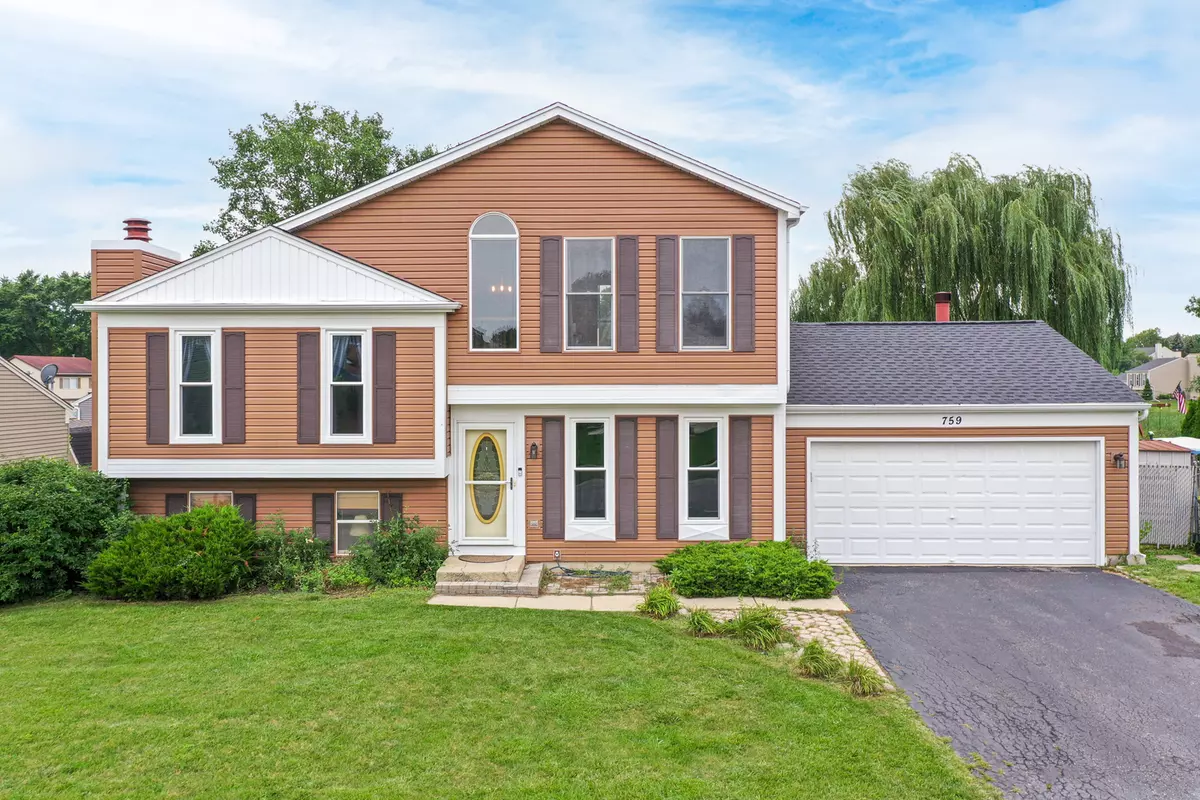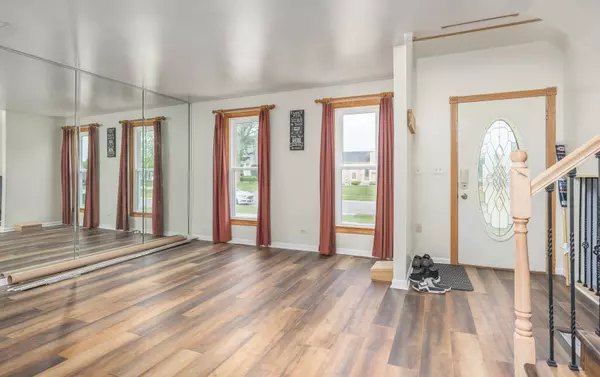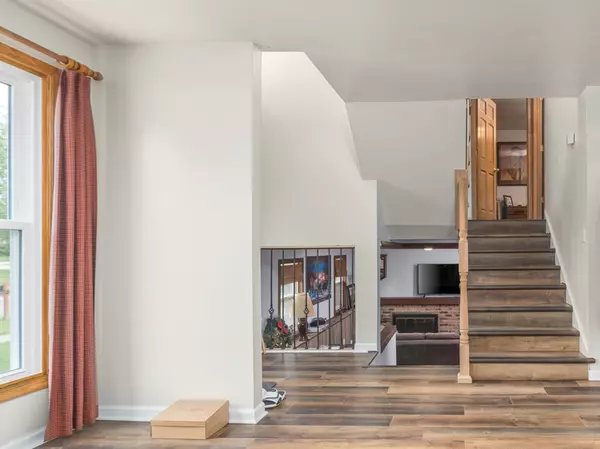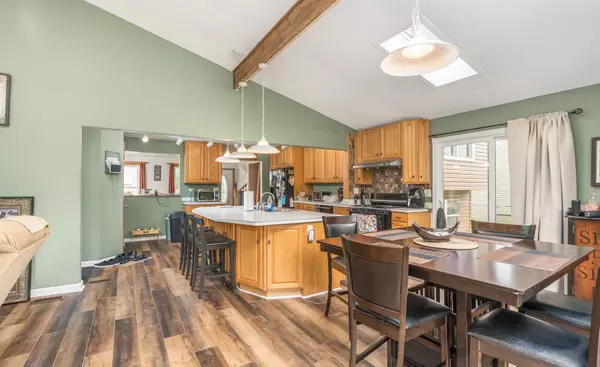$350,550
$349,000
0.4%For more information regarding the value of a property, please contact us for a free consultation.
759 Cypress LN Carol Stream, IL 60188
4 Beds
3.5 Baths
2,800 SqFt
Key Details
Sold Price $350,550
Property Type Single Family Home
Sub Type Detached Single
Listing Status Sold
Purchase Type For Sale
Square Footage 2,800 sqft
Price per Sqft $125
Subdivision Fair Oaks
MLS Listing ID 11204588
Sold Date 10/26/21
Style Tri-Level
Bedrooms 4
Full Baths 3
Half Baths 1
Year Built 1983
Annual Tax Amount $8,304
Tax Year 2020
Lot Size 9,016 Sqft
Lot Dimensions 75X120
Property Description
Custom 3 story home! This well maintained 4 bedroom 3.5 bathroom home wont last long. Open concept with tons of natural light- 2 8ft sliding glass doors and 4 skylights in dining/family room. Kitchen/dining/family room all w/new luxury vinyl plank flooring. 6 panel oak doors and ceiling fans throughout. Great center island w/breakfast bar in kitchen. 2nd level has master and bedroom/den and bath. 3rd level has 2 more bedrooms and a bath. Bedrooms have brand new carpet. Finished lower level w/fireplace, another bath, and laundry room. 2 heat & A/C systems, 2 wood-burning fireplaces, new energy efficient 8' patio doors and energy efficient windows. Brand new roof with 50 year warranty and newer siding. Fenced backyard w/cement patio, 2 sheds, and huge tiered deck with 24' pool. Additional storage in cemented crawl space. Home backs up to open area. Great quiet neighborhood with National Blue Ribbon Award elementary school one minute away. Home has plenty of space- Show and Sell!
Location
State IL
County Du Page
Area Carol Stream
Rooms
Basement Full
Interior
Interior Features Vaulted/Cathedral Ceilings, Skylight(s), Hardwood Floors, Walk-In Closet(s), Beamed Ceilings, Open Floorplan
Heating Natural Gas, Forced Air
Cooling Central Air
Fireplaces Number 2
Fireplaces Type Wood Burning
Equipment Ceiling Fan(s)
Fireplace Y
Appliance Range, Dishwasher, Refrigerator, Washer, Dryer, Disposal
Exterior
Exterior Feature Deck, Patio, Dog Run, Above Ground Pool
Parking Features Attached
Garage Spaces 2.5
Community Features Sidewalks, Street Lights, Street Paved
Roof Type Asphalt
Building
Lot Description Fenced Yard, Backs to Open Grnd, Sidewalks, Streetlights
Sewer Public Sewer
Water Lake Michigan
New Construction false
Schools
Elementary Schools Evergreen Elementary School
Middle Schools Benjamin Middle School
High Schools Community High School
School District 25 , 25, 94
Others
HOA Fee Include None
Ownership Fee Simple
Special Listing Condition None
Read Less
Want to know what your home might be worth? Contact us for a FREE valuation!

Our team is ready to help you sell your home for the highest possible price ASAP

© 2024 Listings courtesy of MRED as distributed by MLS GRID. All Rights Reserved.
Bought with Branka Poplonski • Century 21 Affiliated






