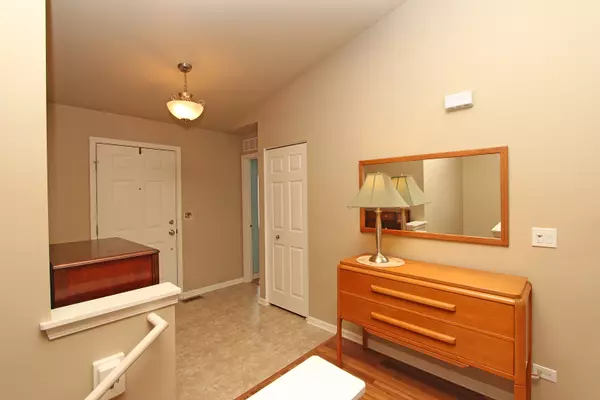$272,500
$274,900
0.9%For more information regarding the value of a property, please contact us for a free consultation.
366 MOZART LN Volo, IL 60073
3 Beds
2 Baths
1,575 SqFt
Key Details
Sold Price $272,500
Property Type Single Family Home
Sub Type Detached Single
Listing Status Sold
Purchase Type For Sale
Square Footage 1,575 sqft
Price per Sqft $173
Subdivision Symphony Meadows
MLS Listing ID 11243249
Sold Date 12/08/21
Style Ranch
Bedrooms 3
Full Baths 2
HOA Fees $35/mo
Year Built 2011
Annual Tax Amount $8,256
Tax Year 2020
Lot Size 7,313 Sqft
Lot Dimensions 57X115.31X66X114.92
Property Description
Ranch Style Living at It's Best*Popular Symphony Meadows Subdivision*Awesome Location with Open Space so there is Privacy without Neighbors Across the Street*Beautiful Open Floor Plan with Great Room with Vaulted Ceilings & Open Staircase to Basement*Gleaming Engineered Wood Floors in Great Room, Kitchen, Eating Area & 3rd. Bedroom*3 Bedrooms with 2 Full Bathrooms*Cook's Delight Kitchen with Handsome Cabinetry & All Stainless Steel Appliances*Separate Eating Area with Sliding Glass Door Leading Out to the Paver Brick Patio & the Fenced Yard*14'x 14' Master Bedroom features New Carpet, Master Bathroom with Dual Vanities with Undermount Sinks & a Large Walk-In Closet*2nd. Bedroom is Nice Sized with Good Closet Space & New Carpet*3rd. Bedroom currently used as Office has Beautiful Floors*White Six Panels Door & White Trim Throughout*1st. Floor Utility Room with Samsung Front Load Washer/Dryer Set on Pedestals*The 2 Car Attached Garage is Drywalled & Insulated*The Huge Basement is Insulated for Energy Efficiency*Upgraded Sliding Glass Door (9-21)*Furnace (16)*Carpet in Bedrooms (21)
Location
State IL
County Lake
Area Volo
Rooms
Basement Full
Interior
Interior Features Vaulted/Cathedral Ceilings, Wood Laminate Floors, First Floor Bedroom, First Floor Laundry, First Floor Full Bath, Ceiling - 9 Foot
Heating Natural Gas
Cooling Central Air
Equipment CO Detectors, Ceiling Fan(s), Sump Pump, Backup Sump Pump;
Fireplace N
Appliance Range, Microwave, Dishwasher, Refrigerator, Washer, Dryer
Laundry Gas Dryer Hookup, In Unit
Exterior
Exterior Feature Brick Paver Patio
Parking Features Attached
Garage Spaces 2.0
Community Features Park, Lake, Curbs, Sidewalks, Street Lights, Street Paved
Roof Type Asphalt
Building
Lot Description Fenced Yard
Sewer Public Sewer
Water Public
New Construction false
Schools
Elementary Schools Robert Crown Elementary School
Middle Schools Wauconda Middle School
High Schools Wauconda Comm High School
School District 118 , 118, 118
Others
HOA Fee Include Other
Ownership Fee Simple w/ HO Assn.
Special Listing Condition None
Read Less
Want to know what your home might be worth? Contact us for a FREE valuation!

Our team is ready to help you sell your home for the highest possible price ASAP

© 2024 Listings courtesy of MRED as distributed by MLS GRID. All Rights Reserved.
Bought with Benjamin Opsahl • RE/MAX At Home






