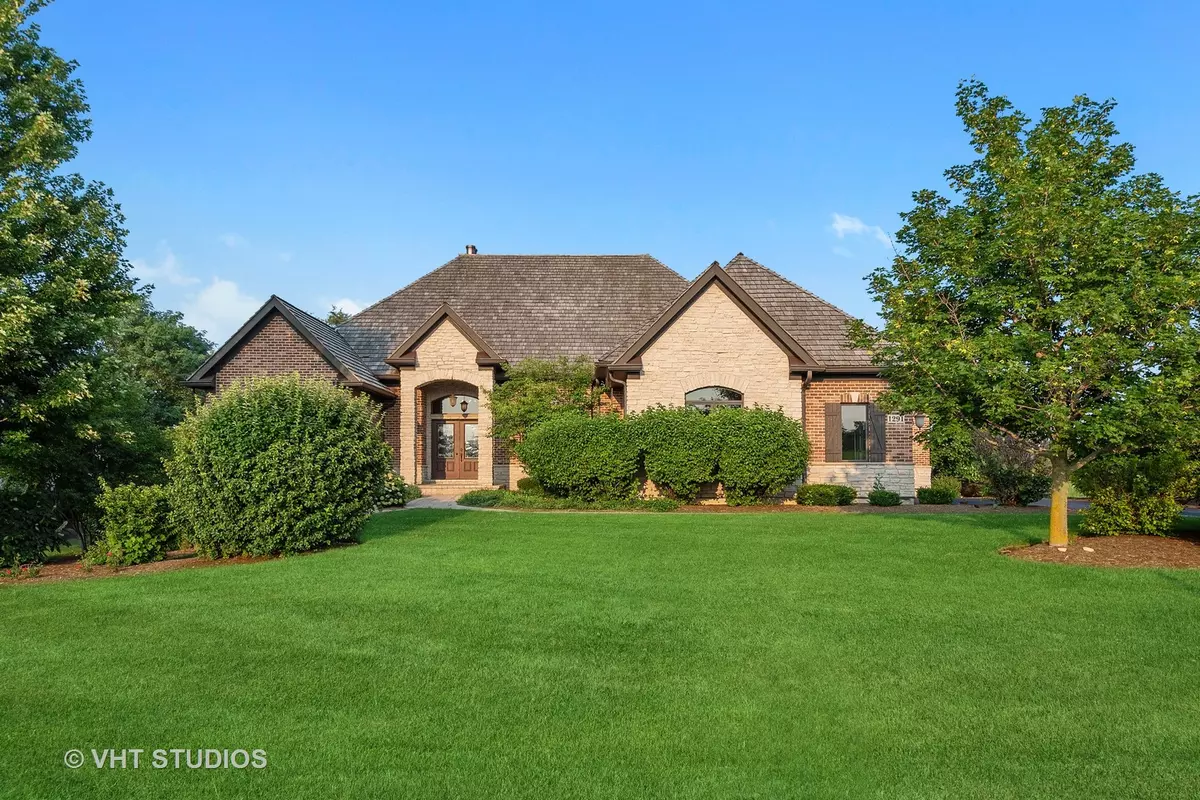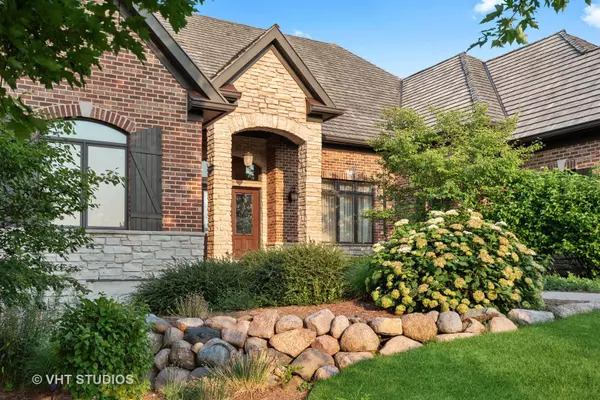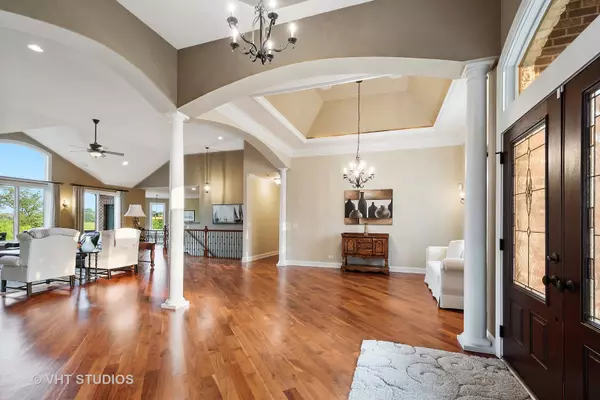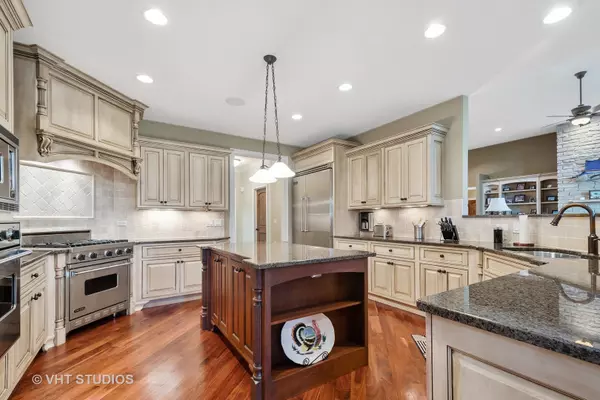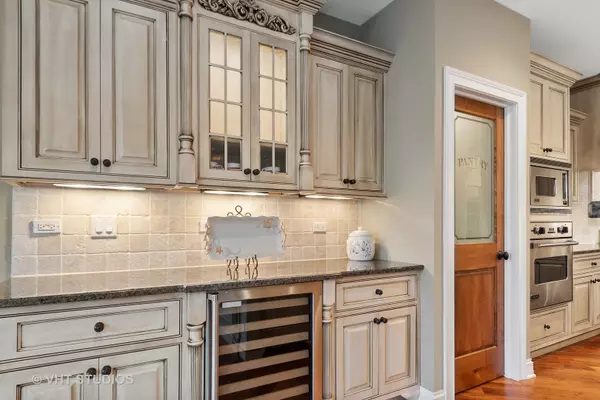$585,000
$600,000
2.5%For more information regarding the value of a property, please contact us for a free consultation.
1291 E Longwood DR Bull Valley, IL 60098
3 Beds
3.5 Baths
3,552 SqFt
Key Details
Sold Price $585,000
Property Type Single Family Home
Sub Type Detached Single
Listing Status Sold
Purchase Type For Sale
Square Footage 3,552 sqft
Price per Sqft $164
Subdivision Sanctuary Of Bull Valley
MLS Listing ID 11169045
Sold Date 10/29/21
Style Ranch
Bedrooms 3
Full Baths 3
Half Baths 1
HOA Fees $70/mo
Year Built 2006
Annual Tax Amount $11,857
Tax Year 2020
Lot Size 0.740 Acres
Lot Dimensions 120X270X120X269
Property Description
All Brick Custom Ranch + Quality Construction & Beautiful Design nestled on .72 acre in "The Sanctuary of Bull Valley" The Kitchen was Featured in Architectural Digest! Enter home through solid wood double doors to a stunning vaulted foyer that is flanked by a formal living room and elegant dining room. Oversized windows and beautiful details including arched pass-throughs, built-in custom cabinetry, full stone fireplace, and gleaming Walnut floors add to the elegance and appeal of this home. The gourmet kitchen features high-end VIKING stainless steel appliances. It is unparalleled with its center island and peninsula leading into a large sun-lit dinette with beautiful windows on every wall that overlooks the gorgeous, landscaped yard and designated restricted open space. The Private first-floor office elevates the work-from-home experience. This spacious home offers 3 sizable bedrooms each with tall ceilings and walk-in closets! Laundry houses a front load washer dryer with pedestals and a deep sink. Large space across from the laundry is great for storage. Vast unfinished English basement with drywall and paint almost doubles your square foot from 3560 to 7120. Oversized 3 car side load garage keeps home appealing as garage showcases high ceilings, sealed flooring, and 3 independent doors. This amazing home offers top-of-the-line finishes throughout. Step outside and enjoy a maintenance free deck, the perfect place to relax and unwind with breathtaking views backing to the unique Deed Restricted Open Space allowing homeowners to own a larger piece of land but maintain only a portion of it. (The association maintains the D.R.O.S. area.) The DROS displays mature trees, an abundance of perennials, natural grass, and wildlife. There is also a pad and electricity for a hot tub. Enjoy the classic exterior landscape, architecture, and no rear neighbors. Additional notable features: Office could be 4th bedroom, Remote blinds in Primary Bath and Study. This home has an Alarm system, in-ground Sprinkler system, Intercom, Water Softener, and spectacular surround sound in the Family Room and speakers throughout including 6 control panels for individual room play and volume (system for home is run to the basement). Please take a look at the room pictures for further details on Kitchen, Primary Suite, 2nd and 3rd bedrooms, and basement. FINALLY, craft and luxury you can afford, listed at a huge reduction from the builder's original price.
Location
State IL
County Mc Henry
Area Bull Valley / Greenwood / Woodstock
Rooms
Basement Full, English
Interior
Interior Features Vaulted/Cathedral Ceilings, Hardwood Floors, First Floor Bedroom, First Floor Laundry, First Floor Full Bath, Walk-In Closet(s), Bookcases, Ceiling - 9 Foot, Open Floorplan, Some Carpeting, Drapes/Blinds, Granite Counters
Heating Natural Gas, Forced Air
Cooling Central Air
Fireplaces Number 2
Fireplaces Type Double Sided, Gas Log
Equipment Humidifier, TV-Cable, Security System, CO Detectors, Ceiling Fan(s), Sump Pump
Fireplace Y
Appliance Double Oven, Microwave, Dishwasher, High End Refrigerator, Washer, Dryer, Disposal, Stainless Steel Appliance(s), Wine Refrigerator, Range Hood, Front Controls on Range/Cooktop
Laundry Gas Dryer Hookup, In Unit, Sink
Exterior
Exterior Feature Deck, Patio, Porch
Parking Features Attached
Garage Spaces 3.0
Community Features Street Paved, Other
Roof Type Asphalt
Building
Lot Description Nature Preserve Adjacent
Sewer Public Sewer
Water Public
New Construction false
Schools
Elementary Schools Olson Elementary School
Middle Schools Creekside Middle School
High Schools Woodstock High School
School District 200 , 200, 200
Others
HOA Fee Include Other
Ownership Fee Simple w/ HO Assn.
Special Listing Condition None
Read Less
Want to know what your home might be worth? Contact us for a FREE valuation!

Our team is ready to help you sell your home for the highest possible price ASAP

© 2024 Listings courtesy of MRED as distributed by MLS GRID. All Rights Reserved.
Bought with Nancy Claussen • Baird & Warner


