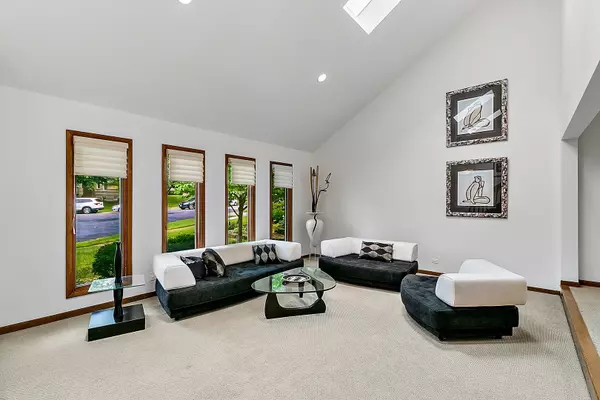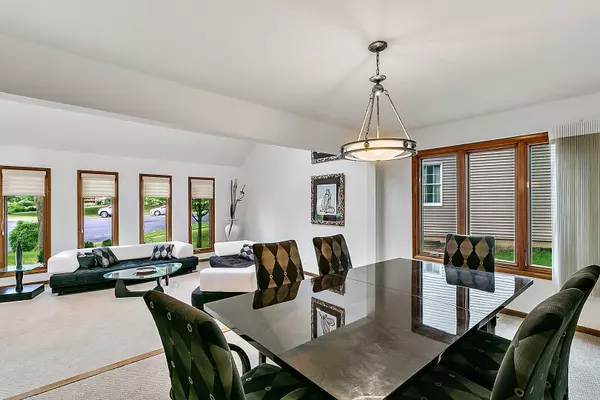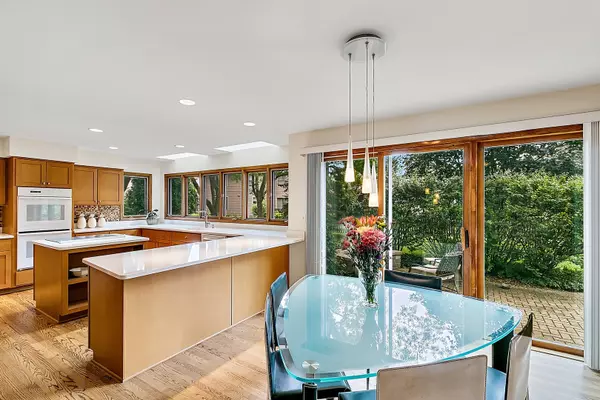$560,000
$560,000
For more information regarding the value of a property, please contact us for a free consultation.
954 Rice CT Naperville, IL 60565
4 Beds
2.5 Baths
3,158 SqFt
Key Details
Sold Price $560,000
Property Type Single Family Home
Sub Type Detached Single
Listing Status Sold
Purchase Type For Sale
Square Footage 3,158 sqft
Price per Sqft $177
Subdivision Walnut Ridge
MLS Listing ID 11181798
Sold Date 10/15/21
Style Other
Bedrooms 4
Full Baths 2
Half Baths 1
HOA Fees $10/ann
Year Built 1985
Tax Year 2020
Lot Size 0.322 Acres
Lot Dimensions 174X191X42X120
Property Description
3158 SF HOME WITH MODERN UPDATES ON A LARGE LOT IN DESIRABLE WALUT RIDGE! Don't be fooled by the front profile...this home offers nearly 3200sf of open concept living and is situated on a oversized .33 acre lot on a quiet cul-de-sac in the HOT Walnut Ridge subdivision! A brick paver driveway and front walk leads you to the front patio and entrance. Step inside and you will immediately notice the soaring vaulted ceilings in the foyer and living rooms as well as the abundance of natural light that pours in from the floor to ceiling windows and skylights. The living room connects to the dining room for easy entertaining and with ample room for a 10 person table. Natural hardwood floors lead you down the center hall and flow into the kitchen and family rooms. The remodeled kitchen features quality shaker style cabinetry, updated white quartz tops, with both a center island for cooking and a large peninsula for seating. Cooks will appreciate the high end Thermador double oven and Dacor cooktop, but the standout feature is the wall of windows that bathes the kitchen in light and provides amazing views of the yard. A casual dining area features triple patio doors for easy access to the brick patio, firepit and yard. The kitchen seamlessly connects to the family room with beamed ceiling, remodeled beverage bar and center brick fireplace with open shelving. Triple patio doors provide additional access to the patio. An updated laundry room and half bath are tucked away in the rear of the home near the garage entrance. As you move upstairs you will find 4 generous bedrooms and 2 full baths. The spacious master suite offers vaulted ceilings, and balcony access as well as a remodeled bath with double vanities, a large walk in shower with dual showerheads, jetted single tub, a private water closet plus a large walk-in closet and deep linen closet. The 3 additional bedrooms all have ceiling fans and are serviced by a hall bath, also fully remodeled. Want more? How about a fenced yard, great brick patio with firepit, finished basement with tons of unfinished storage, new neutral interior paint, and modern lighting. Walnut Ridge is a social neighborhood in SE Naperville with easy access to Rt 53, I-55 and I-355. The center park and playground is the hub for neighborhood gatherings and park district events. Whalon Lake, Dupage River Park, Knoch Park, Children's Nature Center offer outdoor activities and abundant shopping with all the "big box" stores are minutes away. Students attend nationally ranked Naperville 203 schools of Riverwoods, Madison middle and NCHS. Curious? Come take a look TODAY!
Location
State IL
County Will
Area Naperville
Rooms
Basement Full
Interior
Interior Features Vaulted/Cathedral Ceilings, Skylight(s), Bar-Wet, Hardwood Floors, First Floor Laundry, Walk-In Closet(s)
Heating Natural Gas
Cooling Central Air
Fireplaces Number 1
Fireplaces Type Attached Fireplace Doors/Screen, Gas Log
Equipment Humidifier, CO Detectors, Ceiling Fan(s), Sump Pump, Backup Sump Pump;, Multiple Water Heaters
Fireplace Y
Appliance Double Oven, Microwave, Dishwasher, Refrigerator, Washer, Dryer, Disposal, Cooktop
Laundry Gas Dryer Hookup
Exterior
Exterior Feature Balcony, Patio, Brick Paver Patio, Fire Pit
Parking Features Attached
Garage Spaces 2.0
Community Features Park, Curbs, Sidewalks, Street Lights, Street Paved
Roof Type Asphalt
Building
Lot Description Cul-De-Sac, Fenced Yard
Sewer Public Sewer
Water Lake Michigan
New Construction false
Schools
Elementary Schools River Woods Elementary School
Middle Schools Madison Junior High School
High Schools Naperville Central High School
School District 203 , 203, 203
Others
HOA Fee Include Other
Ownership Fee Simple w/ HO Assn.
Special Listing Condition None
Read Less
Want to know what your home might be worth? Contact us for a FREE valuation!

Our team is ready to help you sell your home for the highest possible price ASAP

© 2024 Listings courtesy of MRED as distributed by MLS GRID. All Rights Reserved.
Bought with Kevin Dahm • Baird & Warner






