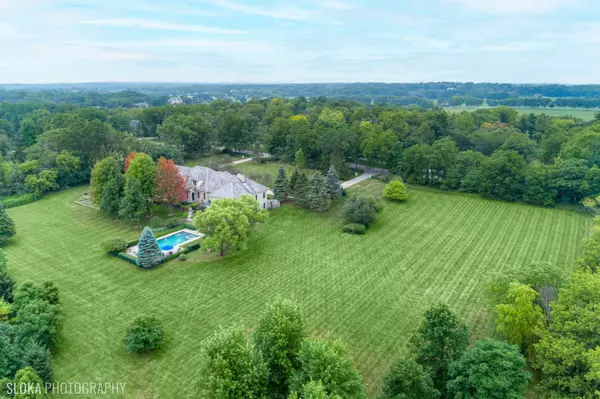$1,375,000
$1,480,000
7.1%For more information regarding the value of a property, please contact us for a free consultation.
46 Ridge RD Barrington Hills, IL 60010
4 Beds
5.5 Baths
8,919 SqFt
Key Details
Sold Price $1,375,000
Property Type Single Family Home
Sub Type Detached Single
Listing Status Sold
Purchase Type For Sale
Square Footage 8,919 sqft
Price per Sqft $154
MLS Listing ID 11176934
Sold Date 10/08/21
Bedrooms 4
Full Baths 5
Half Baths 1
Year Built 2001
Annual Tax Amount $32,401
Tax Year 2020
Lot Size 5.250 Acres
Lot Dimensions 414X498X409X507
Property Description
Enjoy privacy and resort style living in this gorgeous French Country home in the heart of Barrington Hills. Set on a picturesque 5.25-acre site with a beautiful 20' x 40' inground Gunite pool and spa, this wonderful home features exquisite millwork and a fabulous flexible floor plan where you can enjoy ranch style living in a spacious two-story layout. Gracious entry with soaring ceilings welcomes you leading to large living room with fireplace and dual French doors to the outside. Chef's kitchen is a delight with custom white cabinetry, top of the line appliances, granite counters and enormous walk-in pantry with custom built-ins, farm house sink and desk area! French doors to the paver patio provide lovely views of the rear yard from the charming breakfast area with custom China cabinets and opens to the family room, a perfect gathering space with rich cherry built-ins. Amazing primary suite is a true retreat with fireplace, his & her full baths and walk-in closets! Dual offices are perfect for today's work from home trend, with first floor exercise room and laundry rounding out the well-appointed main floor. Second level includes two spacious bedrooms with ensuite baths and walk-in closets as well as a cozy loft area and fantastic bonus room that awaits your finishing touches! Partially finished walk-out lower level is another great flex space perfect for entertaining or as an in-law or au pair suite with rec room, bedroom, full bath with steam room, huge storage space and game room prepped for conversion to a full kitchen! Lushly landscaped grounds with multiple paver patios, sprawling lawn and mature trees is the perfect backdrop to enjoy the first blooms of spring, summer days splashing in the pool, vibrant fall colors, and the serenity of winter. Four car heated garage, circular drive and located close to riding trails, yet just minutes from town, train, shopping and restaurants make this a simply spectacular offering!
Location
State IL
County Lake
Area Barrington Area
Rooms
Basement Full, Walkout
Interior
Interior Features Vaulted/Cathedral Ceilings, Sauna/Steam Room, Hardwood Floors, First Floor Bedroom, In-Law Arrangement, First Floor Laundry, First Floor Full Bath, Built-in Features, Walk-In Closet(s), Ceiling - 10 Foot
Heating Natural Gas, Forced Air, Radiant, Sep Heating Systems - 2+, Zoned
Cooling Central Air, Zoned
Fireplaces Number 3
Fireplaces Type Attached Fireplace Doors/Screen, Gas Log, Gas Starter
Equipment Humidifier, Sump Pump, Sprinkler-Lawn, Generator, Multiple Water Heaters
Fireplace Y
Appliance Double Oven, Microwave, Dishwasher, Refrigerator, High End Refrigerator, Washer, Dryer, Disposal, Range Hood
Exterior
Exterior Feature Brick Paver Patio, In Ground Pool, Outdoor Grill, Invisible Fence
Parking Features Attached
Garage Spaces 4.0
Community Features Horse-Riding Trails, Street Paved
Roof Type Shake
Building
Lot Description Horses Allowed, Landscaped, Mature Trees
Sewer Septic-Private
Water Private Well
New Construction false
Schools
Elementary Schools Countryside Elementary School
Middle Schools Barrington Middle School-Station
High Schools Barrington High School
School District 220 , 220, 220
Others
HOA Fee Include None
Ownership Fee Simple
Special Listing Condition List Broker Must Accompany
Read Less
Want to know what your home might be worth? Contact us for a FREE valuation!

Our team is ready to help you sell your home for the highest possible price ASAP

© 2024 Listings courtesy of MRED as distributed by MLS GRID. All Rights Reserved.
Bought with Tara Kelleher • @properties






