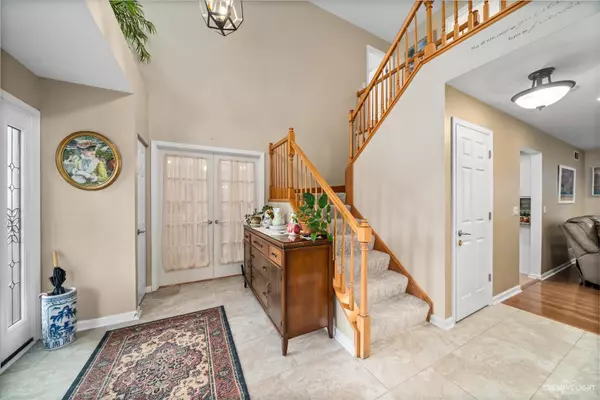$370,000
$375,000
1.3%For more information regarding the value of a property, please contact us for a free consultation.
1024 Elma AVE Elgin, IL 60120
4 Beds
2.5 Baths
2,261 SqFt
Key Details
Sold Price $370,000
Property Type Single Family Home
Sub Type Detached Single
Listing Status Sold
Purchase Type For Sale
Square Footage 2,261 sqft
Price per Sqft $163
Subdivision Cobblers Crossing
MLS Listing ID 11167063
Sold Date 09/17/21
Bedrooms 4
Full Baths 2
Half Baths 1
HOA Fees $18/ann
Year Built 1993
Tax Year 2019
Lot Size 8,568 Sqft
Lot Dimensions 8567
Property Description
Your search ends here! Welcome to Cobblers Crossings Finest!! Be the envy of all neighbors as this home is a PERFECT 10!!! Straight out of HGTV this stunning home offers 4 bedrooms, 2.5 bathrooms, first floor office, 2 car garage, extended driveway, patio AND deck for extra entertaining PLUS a full finished basement! Completely remodeled top to bottom with all high-end finishes for the most discerning eye. Featuring a 2 story foyer that welcomes you to a fantastic layout from hardwood floors to floor-to-ceiling windows. This amazing home has it all! Completely updated kitchen with granite countertops and stainless steel appliances. Upstairs is perfectly set up with your oversized master suite with walk-in closet and private luxury en suite with glass shower and free floating porcelain tub that is to die for! Three guest bedrooms are spacious with generous closet space. It doesn't end there, step outside to your private retreat featuring wood deck, concrete patio with firepit area and beautiful perennial gardens. Conveniently located near parks, shopping, restaurants, transportation and schools. This home is ready for the next family and no expense was spared with all recent updates including new roof w/ lifetime warranty (2019), bathrooms (2021), kitchen (2019), high-efficiency furnace, ac & humidifier (2016), ALL windows (2014), exterior siding (2009), carpet (2021), dryer (2019), freshly painted, new concrete driveway and patio! This home will not disappoint!!
Location
State IL
County Cook
Area Elgin
Rooms
Basement Full
Interior
Interior Features Vaulted/Cathedral Ceilings, Hardwood Floors, First Floor Laundry, Walk-In Closet(s)
Heating Natural Gas, Forced Air
Cooling Central Air
Fireplaces Number 1
Equipment Humidifier, Water-Softener Owned, Ceiling Fan(s), Sump Pump
Fireplace Y
Appliance Range, Dishwasher, Refrigerator, Washer, Dryer, Disposal, Stainless Steel Appliance(s)
Exterior
Exterior Feature Deck, Patio, Storms/Screens
Parking Features Attached
Garage Spaces 2.0
Community Features Park, Curbs, Sidewalks
Roof Type Asphalt
Building
Sewer Public Sewer
Water Public
New Construction false
Schools
Elementary Schools Lincoln Elementary School
Middle Schools Larsen Middle School
High Schools Elgin High School
School District 46 , 46, 46
Others
HOA Fee Include None
Ownership Fee Simple w/ HO Assn.
Special Listing Condition None
Read Less
Want to know what your home might be worth? Contact us for a FREE valuation!

Our team is ready to help you sell your home for the highest possible price ASAP

© 2024 Listings courtesy of MRED as distributed by MLS GRID. All Rights Reserved.
Bought with Kelly Eriks • Homesmart Connect LLC






