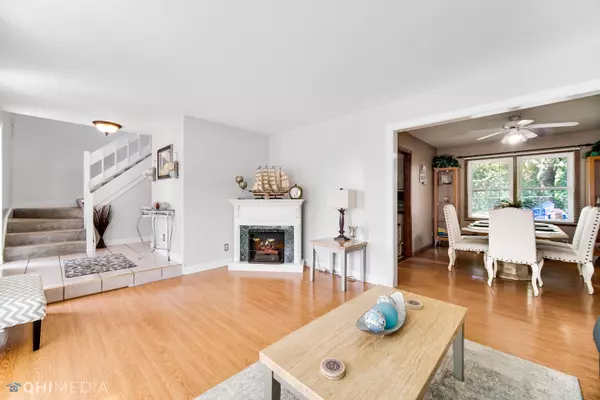$290,150
$289,900
0.1%For more information regarding the value of a property, please contact us for a free consultation.
686 Concord DR Crystal Lake, IL 60014
4 Beds
2.5 Baths
1,704 SqFt
Key Details
Sold Price $290,150
Property Type Single Family Home
Sub Type Detached Single
Listing Status Sold
Purchase Type For Sale
Square Footage 1,704 sqft
Price per Sqft $170
Subdivision Four Colonies
MLS Listing ID 11172163
Sold Date 09/13/21
Bedrooms 4
Full Baths 2
Half Baths 1
Year Built 1988
Annual Tax Amount $6,644
Tax Year 2020
Lot Size 8,407 Sqft
Lot Dimensions 70X120
Property Description
Wow!!! You Won't Find A Better Value In This Market Especially In The Wonderful Community Of Crystal Lake! This Beautiful 2 Story Home Has 4 Bedrooms, 2.5 Baths And A Full Finished Basement Which Provides 2,669 Sq Ft Of Living Space. Roof Only 4 Years Old. The Main Floor Has A Spacious Living Room With Beautiful Bay Windows And Wood Laminate Floors. Formal Dining Room Also With Wood Laminate. Fireplace In Tiled Family Room Provides A Cozy And Comforting Atmosphere. The Eat In Kitchen Offers Updated Cabinets, backsplash, And Newer Appliance. This Home Offers Lots Of Updates Including Hot Water Tank, New Furnace, New Sump Pump With Backup Battery. Master Bedroom Remodeled In 2020 With His And Her Closet, New Vinyl Flooring, Crown Molding, And New Window. Full Bath With Tiled Shower, Floor, And Double Vanity Sinks. Second And Third Bedrooms Have New Carpeting. Mocha Hardwood Can Be Found In The Hallway. Finished Basement Offers An Additional Bedroom, Full Bath, Large Recreation Room With Wood Laminate Floors, And An Office. This Home Has A Fenced-In Backyard, Concrete Patio For Entertaining, Fire Pit Area, And Pool! Walking Distance To Crystal Lake South High School. Get Here Before It's Too Late!
Location
State IL
County Mc Henry
Area Crystal Lake / Lakewood / Prairie Grove
Rooms
Basement Full
Interior
Interior Features Wood Laminate Floors
Heating Natural Gas
Cooling Central Air
Fireplaces Number 1
Fireplaces Type Wood Burning
Fireplace Y
Appliance Range, Microwave, Dishwasher, Refrigerator, Washer, Dryer
Laundry In Unit
Exterior
Exterior Feature Patio, Above Ground Pool
Parking Features Attached
Garage Spaces 2.0
Community Features Park, Sidewalks, Street Lights, Street Paved
Roof Type Asphalt
Building
Lot Description Fenced Yard
Sewer Public Sewer
Water Public
New Construction false
Schools
Elementary Schools Indian Prairie Elementary School
Middle Schools Lundahl Middle School
High Schools Crystal Lake South High School
School District 47 , 47, 155
Others
HOA Fee Include None
Ownership Fee Simple
Special Listing Condition None
Read Less
Want to know what your home might be worth? Contact us for a FREE valuation!

Our team is ready to help you sell your home for the highest possible price ASAP

© 2024 Listings courtesy of MRED as distributed by MLS GRID. All Rights Reserved.
Bought with Gina Clifford • Berkshire Hathaway HomeServices Starck Real Estate






