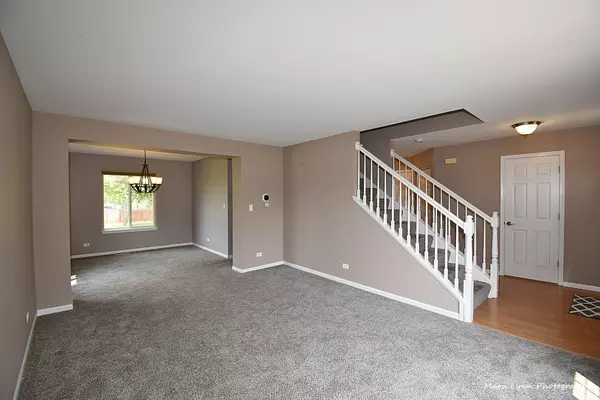$295,000
$284,900
3.5%For more information regarding the value of a property, please contact us for a free consultation.
2138 Kathleen CT Montgomery, IL 60538
3 Beds
2.5 Baths
1,633 SqFt
Key Details
Sold Price $295,000
Property Type Single Family Home
Sub Type Detached Single
Listing Status Sold
Purchase Type For Sale
Square Footage 1,633 sqft
Price per Sqft $180
Subdivision Lakewood Creek
MLS Listing ID 11161963
Sold Date 08/20/21
Style Colonial
Bedrooms 3
Full Baths 2
Half Baths 1
HOA Fees $31/qua
Year Built 2001
Annual Tax Amount $6,509
Tax Year 2020
Lot Size 10,053 Sqft
Lot Dimensions 67 X 89 X 120 X 120
Property Description
Move-in ready beauty in Lakewood Creek! Enjoy summers in the community pool and at all of the nearby parks! Laminate hardwoods greet you at the door and flow back to the big eat-in kitchen! New carpet throughout! Living/dining room combo is spacious and makes friend and family gatherings a breeze! You will absolutely love the kitchen with it's shaker style white cabinets, granite counters, glass tile backsplash, gorgeous light fixtures, center island, SS appliances and eating space with a slider out to the paver brick patio of your dreams! The family room has a vaulted ceiling and ceiling fan. Convenient 2nd floor laundry. The main bedroom has a big walk-in closet with custom shelves, ceiling fan/light and private full bath. Two more bedrooms with ceiling fan/lights. Full hall with bathtub/shower combo. Full basement with abundant storage and plumbed for a bath. 2 car attached garage. The big yard has a beautiful paver patio with sitting wall is framed by two river birches that offer shade when you sit outside to relax! We all know this one won't last long, make your appointment to see it before it's too late! The original SSA has been paid in full!
Location
State IL
County Kendall
Area Montgomery
Rooms
Basement Full
Interior
Interior Features Vaulted/Cathedral Ceilings, Wood Laminate Floors, Second Floor Laundry, Walk-In Closet(s)
Heating Natural Gas
Cooling Central Air
Equipment CO Detectors, Ceiling Fan(s), Sump Pump
Fireplace N
Appliance Range, Microwave, Dishwasher, Refrigerator, Washer, Dryer, Disposal, Stainless Steel Appliance(s)
Laundry Gas Dryer Hookup, In Unit
Exterior
Exterior Feature Patio, Brick Paver Patio, Storms/Screens
Parking Features Attached
Garage Spaces 2.0
Community Features Clubhouse, Park, Pool, Tennis Court(s), Curbs, Sidewalks, Street Lights, Street Paved
Roof Type Asphalt
Building
Lot Description Corner Lot, Cul-De-Sac, Landscaped, Backs to Open Grnd
Sewer Public Sewer
Water Public
New Construction false
Schools
Elementary Schools Lakewood Creek Elementary School
Middle Schools Thompson Junior High School
High Schools Oswego High School
School District 308 , 308, 308
Others
HOA Fee Include Clubhouse,Pool
Ownership Fee Simple
Special Listing Condition None
Read Less
Want to know what your home might be worth? Contact us for a FREE valuation!

Our team is ready to help you sell your home for the highest possible price ASAP

© 2024 Listings courtesy of MRED as distributed by MLS GRID. All Rights Reserved.
Bought with Kathy Brothers • Keller Williams Innovate - Aurora






