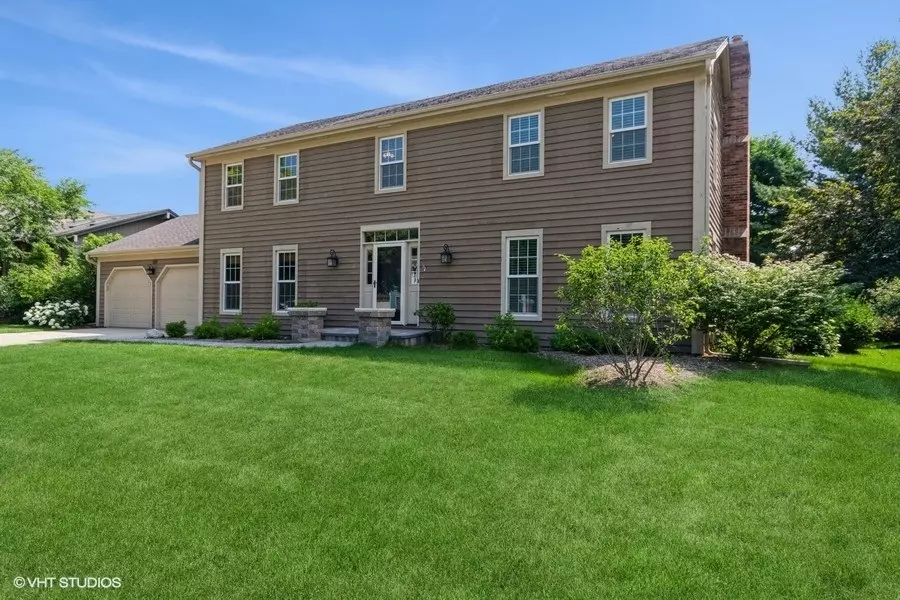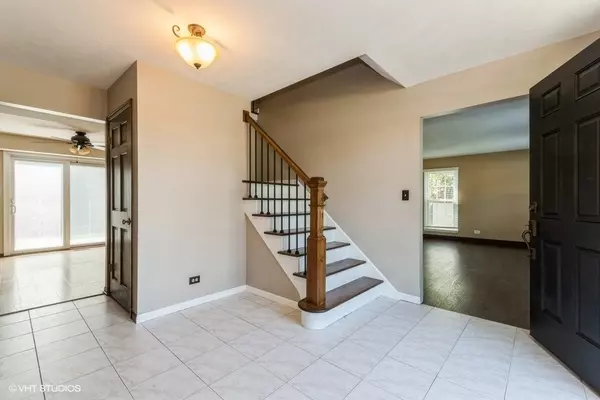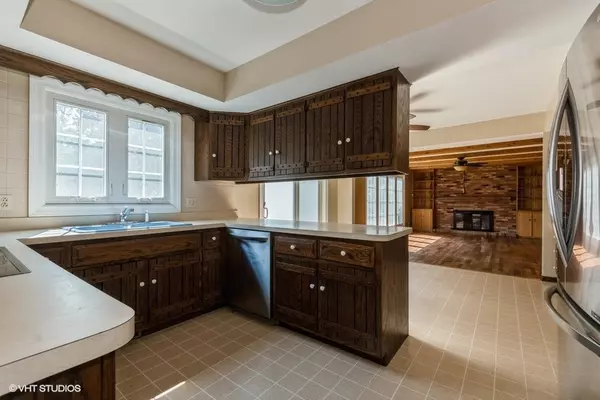$345,000
$324,900
6.2%For more information regarding the value of a property, please contact us for a free consultation.
185 N Lyle AVE Elgin, IL 60123
4 Beds
2.5 Baths
2,632 SqFt
Key Details
Sold Price $345,000
Property Type Single Family Home
Sub Type Detached Single
Listing Status Sold
Purchase Type For Sale
Square Footage 2,632 sqft
Price per Sqft $131
Subdivision Williamsburg Commons
MLS Listing ID 11146203
Sold Date 08/12/21
Style Colonial
Bedrooms 4
Full Baths 2
Half Baths 1
Year Built 1979
Annual Tax Amount $7,251
Tax Year 2019
Lot Size 7,971 Sqft
Lot Dimensions 89X113
Property Description
Extremely spacious custom-built 2-Story conveniently located near Randall Rd., Rt. 20, and I90. This 4 bedroom, 2 1/2 bath home offers over 2600 square feet plus a full basement. Features include: center-hall 10x10 foyer, enormous formal living room, separate formal living room, main-floor laundry/mud room with large closet and sink located just in from the garage, utility door from garage to backyard, spacious eat-in kitchen with separate desk area, & family room with fireplace and large windows overlooking the backyard. The primary bedroom suite offers vaulted beamed ceilings, walk-in closet, sitting area, and a newly remodeled full bath with separate shower, soaking tub, and double sink vanity. The 3 additional "large" bedrooms offer new hardwood flooring (2 with walk in closets), fresh paint and white trim & doors. Additional 2nd floor features include the whole house fan, walk-in hall closet, new hardwood floors & new iron stair railings, and a huge 2nd full bath with granite tops & double sink vanity. The enormous full basement includes a 25x21 rec area, separate storage room, bonus nook (currently with salon sink), and countertop/cabinet area (great for crafts/mini-kitchen/or bar area). All nestled on a beautiful lot with plenty of mature trees and landscaping.
Location
State IL
County Kane
Area Elgin
Rooms
Basement Full
Interior
Interior Features Vaulted/Cathedral Ceilings, Hardwood Floors, Wood Laminate Floors, First Floor Laundry, Walk-In Closet(s), Separate Dining Room
Heating Natural Gas, Forced Air
Cooling Central Air
Fireplaces Number 1
Fireplaces Type Gas Log, Gas Starter
Equipment Fan-Whole House
Fireplace Y
Appliance Double Oven, Dishwasher, Refrigerator, Washer, Dryer, Cooktop
Laundry In Unit, Sink
Exterior
Exterior Feature Deck
Garage Spaces 2.0
Waterfront false
Roof Type Asphalt
Building
Sewer Public Sewer
Water Public
New Construction false
Schools
School District 46 , 46, 46
Others
HOA Fee Include None
Ownership Fee Simple
Special Listing Condition None
Read Less
Want to know what your home might be worth? Contact us for a FREE valuation!

Our team is ready to help you sell your home for the highest possible price ASAP

© 2024 Listings courtesy of MRED as distributed by MLS GRID. All Rights Reserved.
Bought with Brian O'Dea • HomeSmart Realty Group






