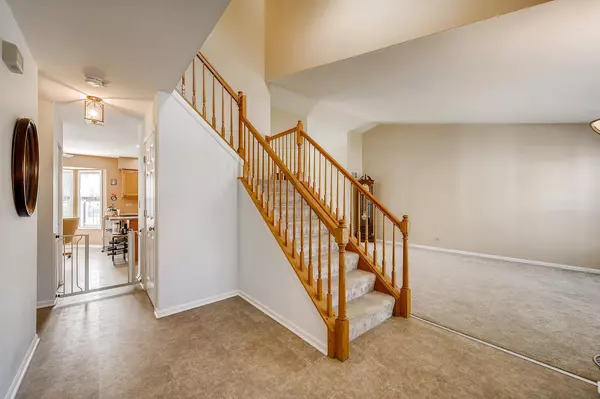$362,000
$369,900
2.1%For more information regarding the value of a property, please contact us for a free consultation.
374 Brittany TRL Elgin, IL 60120
4 Beds
2.5 Baths
2,246 SqFt
Key Details
Sold Price $362,000
Property Type Single Family Home
Sub Type Detached Single
Listing Status Sold
Purchase Type For Sale
Square Footage 2,246 sqft
Price per Sqft $161
Subdivision Country Trails
MLS Listing ID 11052760
Sold Date 06/07/21
Bedrooms 4
Full Baths 2
Half Baths 1
HOA Fees $5/ann
Year Built 1994
Annual Tax Amount $6,535
Tax Year 2019
Lot Size 9,117 Sqft
Lot Dimensions 80X127X71X130
Property Description
Come on and see it before it is gone! This is move in ready. Freshly Painted. Beautifully updated spacious 4 bedroom home with a 3 car heated garage. Living room, dining room, master bedroom all have vaulted ceilings. Bright eat in kitchen with center island with 3 year old LG Stainless Appliances, LG French Door with ice maker, LG dishwasher, LG microwave, LG double oven with convection. New granite and sink with top end faucet. All LED lighting in kitchen. First floor laundry.First floor office. Living room and dining room carpet 2 yrs. old. Master bedroom has two walk -in closets. All the big ticket items are done. Air conditioner 2 yrs. old. Roof and siding 2 yrs. old. Laminate floors 3 yrs.old. Hot water heater 6 yrs. old. Extra large driveway. Sliding patio door in family room 6 yrs. old leads to large patio and yard with wonderful neighbors. Burglar alarm system. Freshly painted throughout. Basement is plumbed for a bathroom. Shed in yard.
Location
State IL
County Cook
Area Elgin
Rooms
Basement Full
Interior
Interior Features Vaulted/Cathedral Ceilings, First Floor Laundry, Granite Counters, Separate Dining Room
Heating Natural Gas, Forced Air
Cooling Central Air
Fireplaces Number 1
Fireplace Y
Appliance Double Oven, Microwave, Dishwasher, Refrigerator, Washer, Dryer, Disposal, Stainless Steel Appliance(s), Built-In Oven
Laundry Gas Dryer Hookup, Electric Dryer Hookup, In Unit
Exterior
Exterior Feature Patio, Storms/Screens
Garage Attached
Garage Spaces 3.0
Waterfront false
Building
Sewer Public Sewer
Water Lake Michigan
New Construction false
Schools
Elementary Schools Timber Trails Elementary School
Middle Schools Larsen Middle School
High Schools Elgin High School
School District 46 , 46, 46
Others
HOA Fee Include None
Ownership Fee Simple
Special Listing Condition None
Read Less
Want to know what your home might be worth? Contact us for a FREE valuation!

Our team is ready to help you sell your home for the highest possible price ASAP

© 2024 Listings courtesy of MRED as distributed by MLS GRID. All Rights Reserved.
Bought with Yenny Grajales • RE/MAX City






