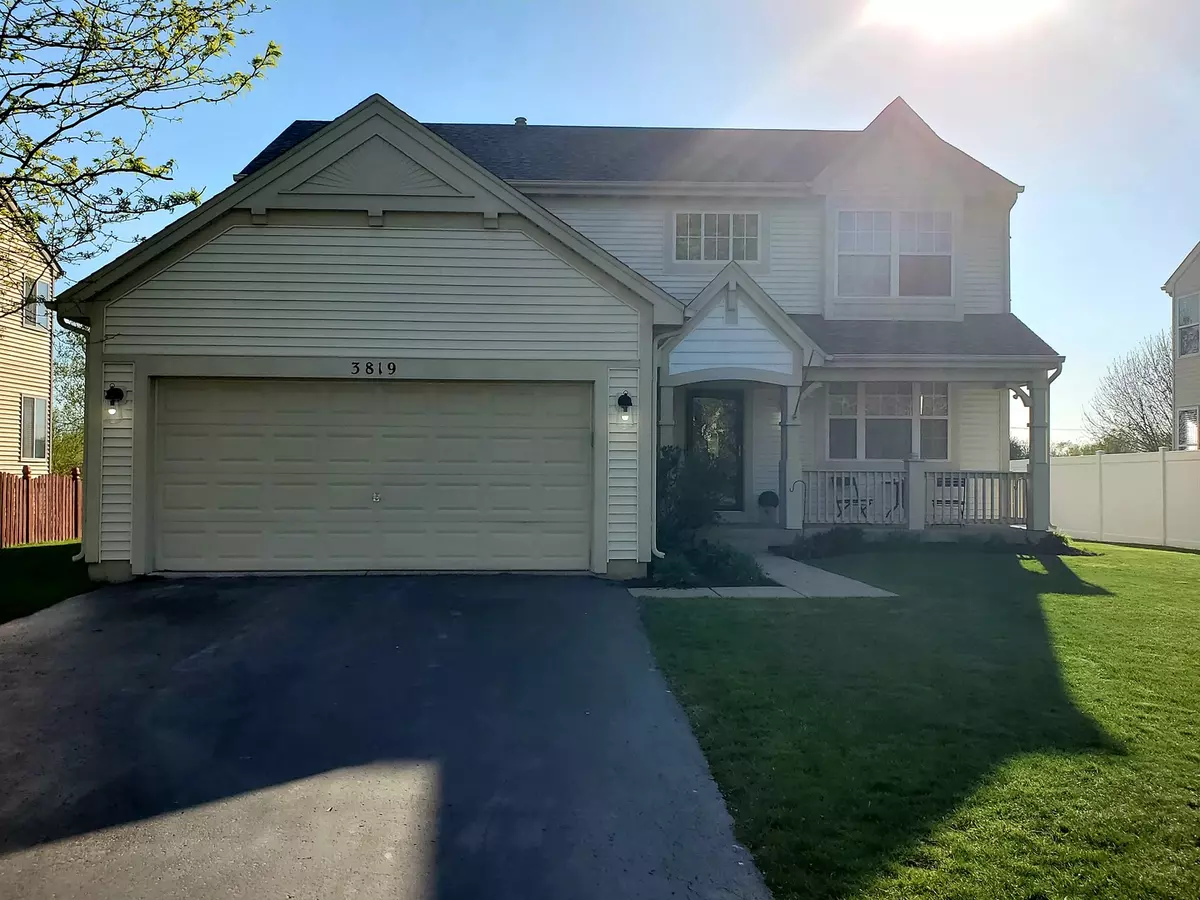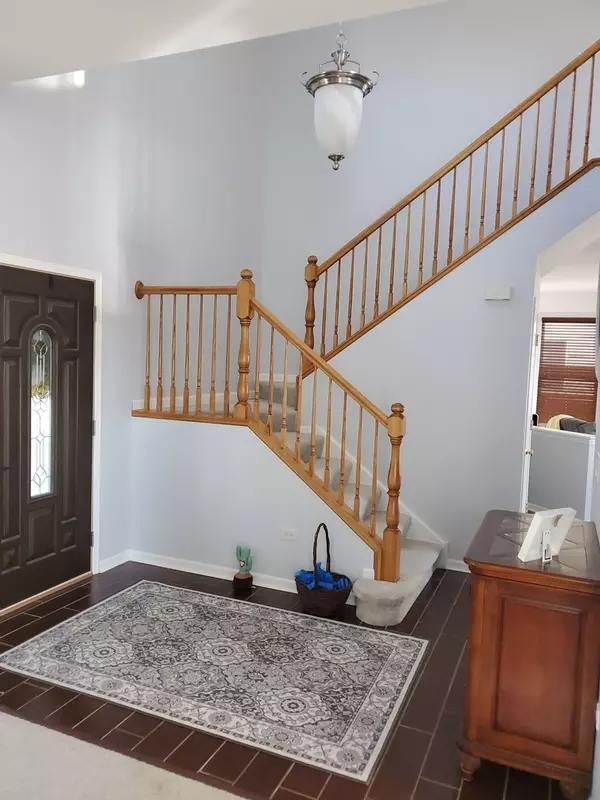$322,000
$295,900
8.8%For more information regarding the value of a property, please contact us for a free consultation.
3819 Cherry Tree CT Joliet, IL 60435
3 Beds
2.5 Baths
2,286 SqFt
Key Details
Sold Price $322,000
Property Type Single Family Home
Sub Type Detached Single
Listing Status Sold
Purchase Type For Sale
Square Footage 2,286 sqft
Price per Sqft $140
Subdivision Cambridge Run
MLS Listing ID 11070973
Sold Date 05/28/21
Style Traditional
Bedrooms 3
Full Baths 2
Half Baths 1
HOA Fees $31/ann
Year Built 2006
Annual Tax Amount $5,940
Tax Year 2019
Lot Size 7,840 Sqft
Lot Dimensions 7742
Property Description
ABSOLUTELY BEAUTIFUL HOME. KITCHEN AND MASTERBATH HAVE BOTH BEEN TOTALLY REDONE IN 2021...BRAND NEW APPLIANCES IN KITCHEN WITH 42" CABINETS AND GRANITE COUNTERTOP. MASTERBATH FEATURES DOUBLE VANITIES AND AN EXTRA LARGE SHOWER. NEW CARPET THROUGH OUT AND A BRAND NEW ROOF. ALL OF THE CERAMIC FLOOR GROUT HAS BEEN PROFESSIONALLY CLEANED AND SEALED. CHECK OUT THE VIEW FROM THE BACK YARD...ITS BEAUTIFUL!! HOUSE BACKS UP TO THE WATER AND THERE WILL NEVER BE A HOUSE BUILT BEHIND! PROFESSIONALLY LANDSCAPED FOR THAT WONDERFUL CURB APPEAL. THIS HOME IS ALL READY FOR ITS NEW OWNER. ITS EXPECTED TO SELL QUICK!
Location
State IL
County Will
Area Joliet
Rooms
Basement Partial
Interior
Interior Features First Floor Laundry, Walk-In Closet(s), Some Carpeting, Dining Combo, Granite Counters
Heating Natural Gas
Cooling Central Air
Fireplaces Number 1
Fireplaces Type Attached Fireplace Doors/Screen, Gas Starter, Includes Accessories
Fireplace Y
Appliance Range, Microwave, Dishwasher, Refrigerator, Washer, Dryer, Disposal, Stainless Steel Appliance(s)
Laundry Gas Dryer Hookup
Exterior
Exterior Feature Porch, Stamped Concrete Patio, Above Ground Pool, Storms/Screens
Parking Features Attached
Garage Spaces 2.0
Community Features Park, Lake, Curbs, Sidewalks, Street Lights, Street Paved, Other
Roof Type Asphalt
Building
Lot Description Cul-De-Sac, Pond(s), Sidewalks, Waterfront
Sewer Public Sewer
Water Public
New Construction false
Schools
Elementary Schools Central Elementary School
Middle Schools Indian Trail Middle School
High Schools Plainfield Central High School
School District 202 , 202, 202
Others
HOA Fee Include Other
Ownership Fee Simple w/ HO Assn.
Special Listing Condition None
Read Less
Want to know what your home might be worth? Contact us for a FREE valuation!

Our team is ready to help you sell your home for the highest possible price ASAP

© 2024 Listings courtesy of MRED as distributed by MLS GRID. All Rights Reserved.
Bought with Patricia Stanfel • Spring Realty






