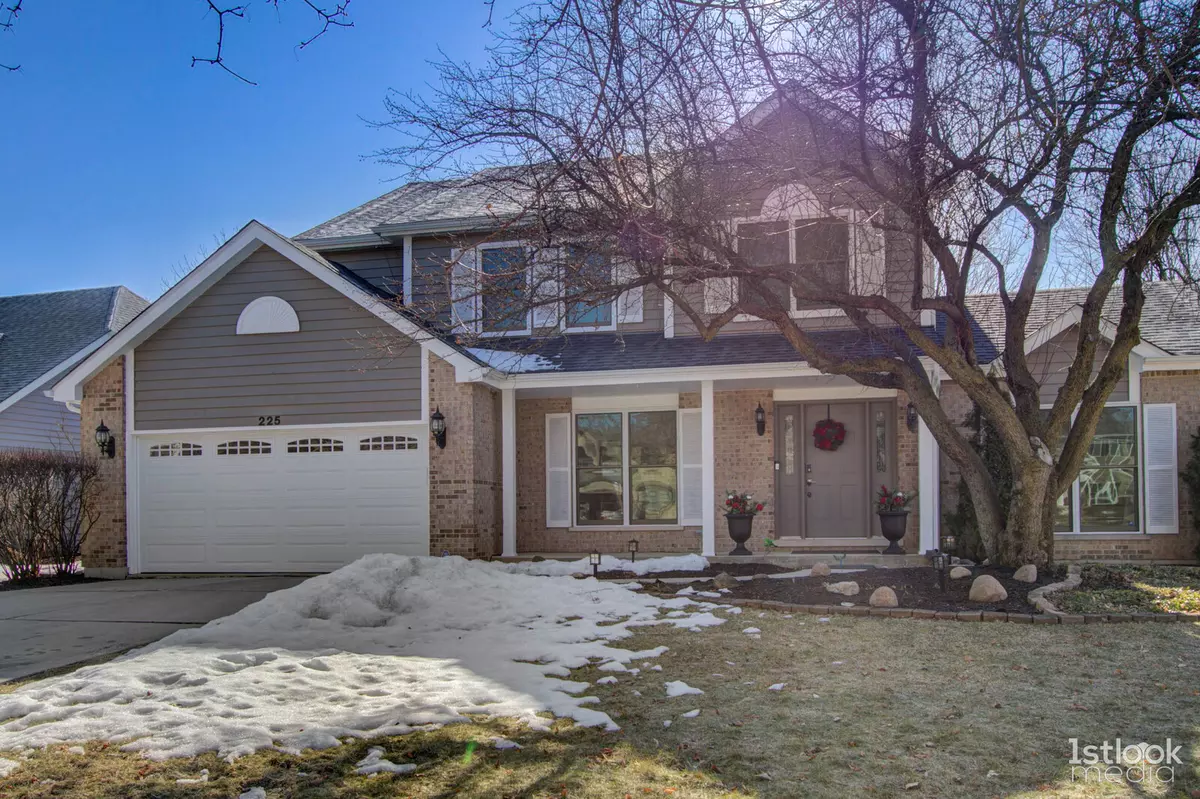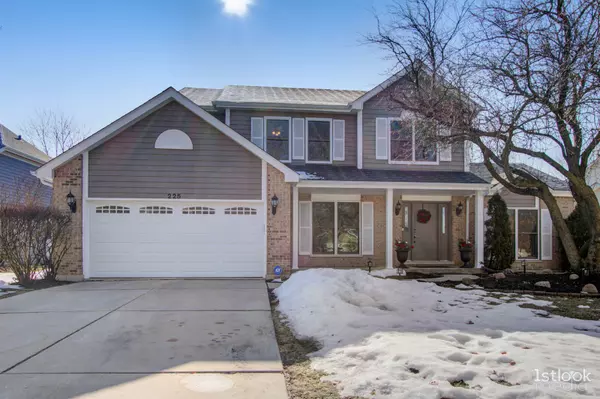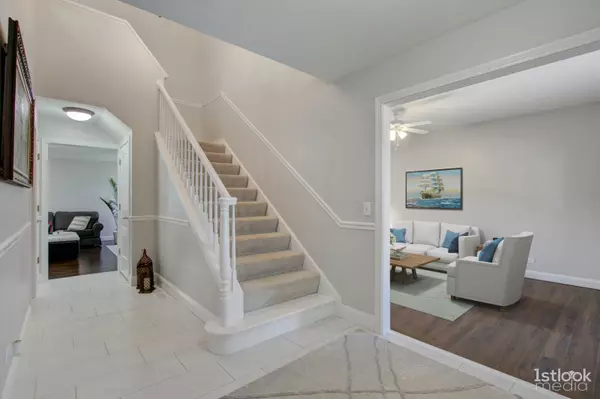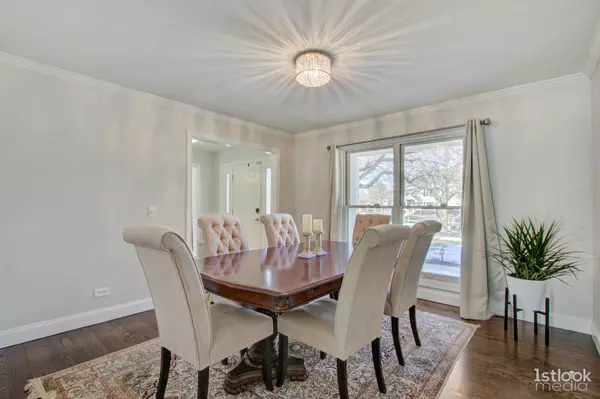$390,000
$375,000
4.0%For more information regarding the value of a property, please contact us for a free consultation.
225 Ashley CT Oswego, IL 60543
4 Beds
2.5 Baths
2,352 SqFt
Key Details
Sold Price $390,000
Property Type Single Family Home
Sub Type Detached Single
Listing Status Sold
Purchase Type For Sale
Square Footage 2,352 sqft
Price per Sqft $165
Subdivision Mill Race Creek
MLS Listing ID 11011767
Sold Date 05/27/21
Style Traditional
Bedrooms 4
Full Baths 2
Half Baths 1
HOA Fees $45/ann
Year Built 1990
Annual Tax Amount $8,051
Tax Year 2019
Lot Dimensions 88X144X64X140
Property Description
ABSOLUTELY STUNNING! Welcome to this completely rehabbed custom-built 2300 sq ft, 4 bedroom, 2.1 bath, 2 car garage home with finished basement in highly desired Mill Race Creek! Huge living room with new dark wood laminate flooring could serve as an amazing office, sitting room, or playroom. Separate dining room with professionally refinished hardwood flooring flows perfectly into the butler's pantry with a coffee and wine station. AMAZING remodeled kitchen with tons of cabinetry, soft-close drawers, large breakfast bar with miles of lovely quartz countertops, all new Samsung stainless steel appliances, gorgeous new white marble finished tile, and a beautiful attached breakfast room with bay window! Enjoy staying warm by the white-washed brick fireplace in the open concept family room. Upstairs relax in the spacious owner's bedroom and ensuite with dual sinks, soaking tub, separate shower. 3 more good-sized bedrooms upstairs. Head to the finished basement for even more living space and plenty of storage areas! AND get ready for an outdoor garden of your dreams with paver patio, freshly painted white pergola, fully fenced yard, with new evergreen and Japanese maple trees! Interior of home has been completely painted with new white trim throughout and many new 6-panel doors. New lighting fixtures throughout. Exterior completely repainted. New roof, gutters and garage door 2019. So much to love and close to EVERYTHING! Hurry and book your showing today before this beauty is gone!
Location
State IL
County Kendall
Area Oswego
Rooms
Basement Partial
Interior
Interior Features Hardwood Floors, First Floor Laundry
Heating Natural Gas, Forced Air
Cooling Central Air
Fireplaces Number 1
Fireplaces Type Wood Burning, Gas Starter
Equipment Ceiling Fan(s), Sump Pump
Fireplace Y
Appliance Range, Microwave, Dishwasher, Refrigerator, Washer, Dryer, Disposal, Stainless Steel Appliance(s)
Exterior
Exterior Feature Brick Paver Patio
Parking Features Attached
Garage Spaces 2.0
Community Features Park, Tennis Court(s), Curbs, Sidewalks, Street Lights, Street Paved
Roof Type Asphalt
Building
Lot Description Cul-De-Sac, Fenced Yard
Sewer Public Sewer
Water Public
New Construction false
Schools
Elementary Schools Old Post Elementary School
Middle Schools Thompson Junior High School
High Schools Oswego High School
School District 308 , 308, 308
Others
HOA Fee Include None
Ownership Fee Simple w/ HO Assn.
Special Listing Condition None
Read Less
Want to know what your home might be worth? Contact us for a FREE valuation!

Our team is ready to help you sell your home for the highest possible price ASAP

© 2024 Listings courtesy of MRED as distributed by MLS GRID. All Rights Reserved.
Bought with Mariana Rotaru • United Real Estate - Chicago






