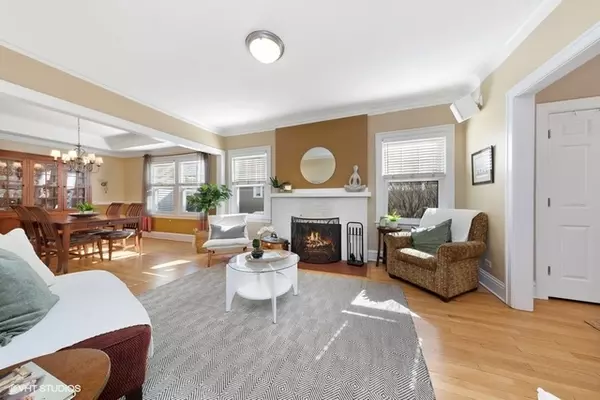$750,000
$749,900
For more information regarding the value of a property, please contact us for a free consultation.
315 N Spring AVE La Grange Park, IL 60526
4 Beds
3 Baths
2,504 SqFt
Key Details
Sold Price $750,000
Property Type Single Family Home
Sub Type Detached Single
Listing Status Sold
Purchase Type For Sale
Square Footage 2,504 sqft
Price per Sqft $299
Subdivision Harding Woods
MLS Listing ID 11006872
Sold Date 05/24/21
Style Traditional
Bedrooms 4
Full Baths 3
Year Built 1921
Annual Tax Amount $15,015
Tax Year 2019
Lot Size 6,952 Sqft
Lot Dimensions 50 X 139
Property Description
Don't let the charming cape exterior fool you. This house has all the space you are looking for AND MORE! Just a few blocks to town/train and super close to Ogden Elementary/Park Junior High, this house is a dream spot. The property features a 2001 full second story addition as well as a first floor expansion to include 4 large 2nd floor bedrooms, private primary bedroom suite, fantastic second floor laundry room, first floor office or could be a guest suite right next to a full bath, large foyer with coat closet and traditional living room with wood burning fireplace with an adjoining dining room, first floor family room right off of the kitchen addition with breakfast room, granite counters, tons of cabinets and center island as well as a back entrance mud room with built ins and closet space. AMAZING three season room was added in 2009 just off the back for the ultimate in relaxing nights. The glass changes out to full view screens in late spring nights so you can enjoy the outdoors inside! Finished lower level was done in 2006 with great storage and possible wine cellar area and full freezer. The concrete drive was done in 2016. Truly great versatile space for all work from home needs. Just move in and enjoy!
Location
State IL
County Cook
Area La Grange Park
Rooms
Basement Full
Interior
Interior Features Hardwood Floors, First Floor Bedroom, Second Floor Laundry, First Floor Full Bath, Walk-In Closet(s), Some Carpeting, Granite Counters
Heating Natural Gas, Forced Air
Cooling Central Air, Zoned
Fireplaces Number 1
Fireplaces Type Wood Burning
Equipment Humidifier, CO Detectors, Ceiling Fan(s)
Fireplace Y
Appliance Double Oven, Microwave, Dishwasher, Refrigerator, Washer, Dryer, Disposal
Laundry None
Exterior
Exterior Feature Porch
Parking Features Detached
Garage Spaces 1.0
Community Features Park, Tennis Court(s), Curbs, Sidewalks, Street Lights, Street Paved
Roof Type Asphalt
Building
Lot Description Fenced Yard
Sewer Public Sewer
Water Lake Michigan, Public
New Construction false
Schools
Elementary Schools Ogden Ave Elementary School
Middle Schools Park Junior High School
High Schools Lyons Twp High School
School District 102 , 102, 204
Others
HOA Fee Include None
Ownership Fee Simple
Special Listing Condition None
Read Less
Want to know what your home might be worth? Contact us for a FREE valuation!

Our team is ready to help you sell your home for the highest possible price ASAP

© 2024 Listings courtesy of MRED as distributed by MLS GRID. All Rights Reserved.
Bought with Robby Bartholomai • @properties






