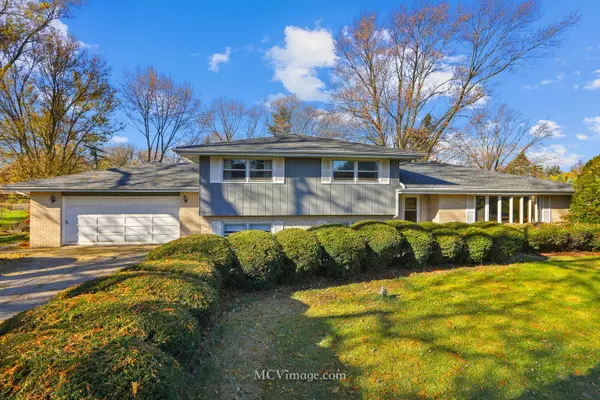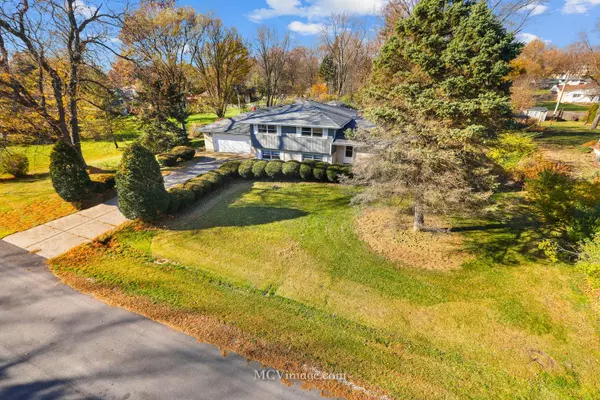$395,000
$399,000
1.0%For more information regarding the value of a property, please contact us for a free consultation.
11S346 Dunham RD Lemont, IL 60439
4 Beds
3 Baths
2,800 SqFt
Key Details
Sold Price $395,000
Property Type Single Family Home
Sub Type Detached Single
Listing Status Sold
Purchase Type For Sale
Square Footage 2,800 sqft
Price per Sqft $141
Subdivision Pleasantdale
MLS Listing ID 11032334
Sold Date 05/18/21
Bedrooms 4
Full Baths 3
Year Built 1969
Annual Tax Amount $4,550
Tax Year 2019
Lot Dimensions 146 X 205 X 100 X 200
Property Description
Incredible opportunity for an investment property or TRUE RELATED LIVING - Solid, well built split-level home with a sub-basement and a BRICK 1 bedroom, 1 bathroom RANCH ADDITION with a PRIVATE ENTRANCE! This light and bright home is nestled on a picturesque, 1/2 acre+ lot with mature trees in the Pleasantdale Subdivision. The split level home features 3 spacious bedrooms, 2 baths and an unfinished sub-basement. Huge living room with an impressive bay window that overlooks the sweeping front lawn. Formal dining room opens to the spacious eat-in kitchen with great cabinet and counter space. Sliding door from the eating area opens to the huge deck and your picturesque backyard. Amazing lower-level family room with a corner wet bar and a large laundry closet/room plus a full bath. You can access the RANCH addition through the attached garage which leads to the home. The RANCH home features a large, eat-in kitchen, spacious family room with incredible views of the side and backyard. There is a sliding glass door to access the back yard and allows for soft natural light into the room. The bedroom has ample closet space. Full bath with an oversize shower. The addition has a separate furnace, air conditioner and a hot water heater. The main home has a furnace, air conditioner and the lower level has a boiler for baseboard heat. 2 car attached garage and a storage shed. PRIME LOCATION near Waterfall Glen, expressway access, shopping, dining and more. ESTATE SALE - AS-IS. Please note some photos are virtually staged.
Location
State IL
County Du Page
Area Lemont
Rooms
Basement Partial
Interior
Interior Features Bar-Wet, First Floor Bedroom, In-Law Arrangement, First Floor Full Bath
Heating Natural Gas, Forced Air, Steam, Baseboard
Cooling Central Air
Equipment Ceiling Fan(s), Sump Pump, Multiple Water Heaters
Fireplace N
Appliance Range, Dishwasher, Refrigerator, Washer, Dryer, Disposal, Cooktop, Built-In Oven
Laundry Laundry Closet, Sink
Exterior
Exterior Feature Deck, Storms/Screens
Parking Features Attached
Garage Spaces 2.0
Building
Lot Description Wooded
Sewer Septic-Private
Water Private Well
New Construction false
Schools
High Schools Lemont Twp High School
School District 113A , 113A, 210
Others
HOA Fee Include None
Ownership Fee Simple
Special Listing Condition None
Read Less
Want to know what your home might be worth? Contact us for a FREE valuation!

Our team is ready to help you sell your home for the highest possible price ASAP

© 2024 Listings courtesy of MRED as distributed by MLS GRID. All Rights Reserved.
Bought with Kelly Watson • Berkshire Hathaway HomeServices Chicago






