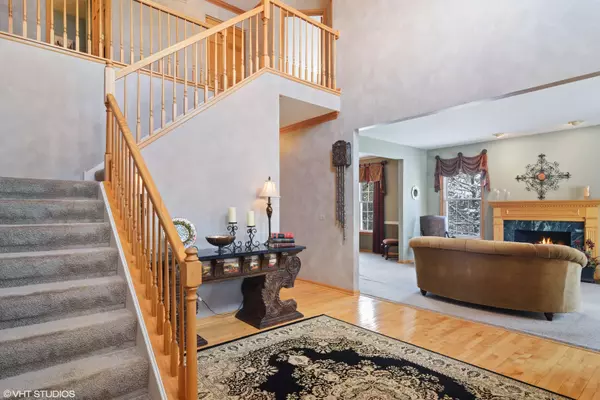$555,000
$549,900
0.9%For more information regarding the value of a property, please contact us for a free consultation.
25 S Chestnut CT Hawthorn Woods, IL 60047
4 Beds
3.5 Baths
3,688 SqFt
Key Details
Sold Price $555,000
Property Type Single Family Home
Sub Type Detached Single
Listing Status Sold
Purchase Type For Sale
Square Footage 3,688 sqft
Price per Sqft $150
Subdivision Lakewood Meadow
MLS Listing ID 10963522
Sold Date 04/01/21
Bedrooms 4
Full Baths 3
Half Baths 1
HOA Fees $41/ann
Year Built 1998
Annual Tax Amount $14,089
Tax Year 2019
Lot Size 0.340 Acres
Lot Dimensions 14810
Property Description
Your clients are going to fall in love with this spacious home. From the moment you walk in to the grand 2 story foyer and throughout the open floorplan, you will find a large kitchen perfect for entertaining! Beautiful living room/dining room area complete with fireplace. First floor office as well as a generous sized laundry/mud room. Upstairs you will find 4 bedrooms including a large master bedroom with updated en-suite bathroom. Fully finished English basement complete with large storage area, sauna, full bath, heated floors and built in bar. 3 car garage with car lift and whole house generator. To top it off, this home is located in a cul-de-sac within a neighborhood that is outfitted with mature trees, ponds and a walking path. This is truly one you do not want to miss!
Location
State IL
County Lake
Area Hawthorn Woods / Lake Zurich / Kildeer / Long Grove
Rooms
Basement English
Interior
Interior Features Vaulted/Cathedral Ceilings, Sauna/Steam Room, Bar-Wet, Hardwood Floors, Heated Floors, First Floor Laundry, Walk-In Closet(s), Separate Dining Room, Some Storm Doors
Heating Natural Gas
Cooling Central Air
Fireplaces Number 3
Equipment Sump Pump, Backup Sump Pump;, Generator
Fireplace Y
Appliance Double Oven, Microwave, Dishwasher, Refrigerator, Freezer, Washer, Dryer, Disposal, Wine Refrigerator, Cooktop, Water Purifier, Water Purifier Owned, Water Softener, Water Softener Owned, Wall Oven
Laundry Gas Dryer Hookup, Sink
Exterior
Exterior Feature Deck, Brick Paver Patio
Parking Features Attached
Garage Spaces 3.0
Community Features Lake, Street Paved, Other
Building
Sewer Public Sewer
Water Private Well
New Construction false
Schools
Elementary Schools May Whitney Elementary School
Middle Schools Lake Zurich Middle - N Campus
High Schools Lake Zurich High School
School District 95 , 95, 95
Others
HOA Fee Include Insurance,Other
Ownership Fee Simple
Special Listing Condition None
Read Less
Want to know what your home might be worth? Contact us for a FREE valuation!

Our team is ready to help you sell your home for the highest possible price ASAP

© 2024 Listings courtesy of MRED as distributed by MLS GRID. All Rights Reserved.
Bought with Suzanne Johnson • Keller Williams Momentum






