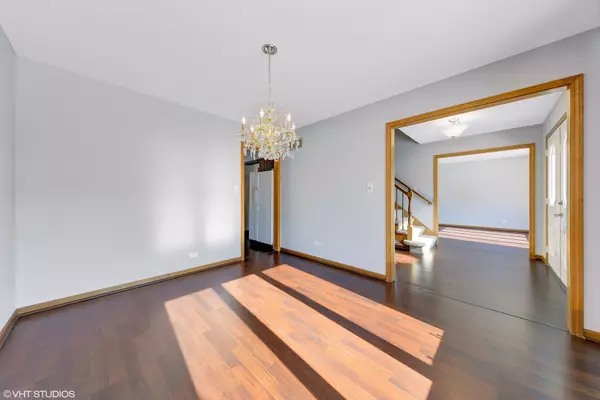$480,000
$479,500
0.1%For more information regarding the value of a property, please contact us for a free consultation.
11226 Arrowhead TRL Indian Head Park, IL 60525
4 Beds
3 Baths
2,601 SqFt
Key Details
Sold Price $480,000
Property Type Single Family Home
Sub Type Detached Single
Listing Status Sold
Purchase Type For Sale
Square Footage 2,601 sqft
Price per Sqft $184
MLS Listing ID 10986589
Sold Date 03/11/21
Style Tudor
Bedrooms 4
Full Baths 3
Year Built 1977
Annual Tax Amount $9,150
Tax Year 2019
Lot Size 10,890 Sqft
Lot Dimensions 10880
Property Description
This spacious four bedroom, three bath Tudor home is located on a quiet cul-de-sac overlooking a beautiful wooded backyard in the wonderful neighborhood of Indian Head Park. The main level flows nicely throughout featuring a formal living room, formal dining room, family room with a beautiful stone fireplace, eat-in kitchen, first floor laundry and a bedroom with close proximity to a newly remodeled full bathroom. The second level offers a large primary suite with walk-in closet, large primary bathroom with skylight and an adjoining room perfect for an office, nursery, workout room or sitting room; two additional large bedrooms and a large hall bathroom. Entertaining is extended outdoors on the patio overlooking the beautifully landscaped yard. New carpet has been installed in the family room, first floor bedroom, entire second level and on the stairs. New cordless window blinds on all windows. Large unfinished basement with additional crawl space storage. The wonderful layout and solid structure of this home makes it easy for a buyer to transform it into the luxury home they desire! Close proximity to school, park district, shopping, restaurants and easy access to I-55 and I-294. Truly a gem you don't want to miss out on!
Location
State IL
County Cook
Area Indian Head Park
Rooms
Basement Full
Interior
Heating Natural Gas
Cooling Central Air
Fireplaces Number 1
Fireplaces Type Gas Starter
Fireplace Y
Exterior
Exterior Feature Patio
Garage Attached
Garage Spaces 2.0
Waterfront false
Roof Type Asphalt
Building
Sewer Public Sewer
Water Lake Michigan
New Construction false
Schools
Elementary Schools Pleasantdale Elementary School
Middle Schools Pleasantdale Elementary School
High Schools Lyons Twp High School
School District 107 , 107, 204
Others
HOA Fee Include None
Ownership Fee Simple
Special Listing Condition None
Read Less
Want to know what your home might be worth? Contact us for a FREE valuation!

Our team is ready to help you sell your home for the highest possible price ASAP

© 2024 Listings courtesy of MRED as distributed by MLS GRID. All Rights Reserved.
Bought with Katarzyna Szram • Exit Realty Redefined






