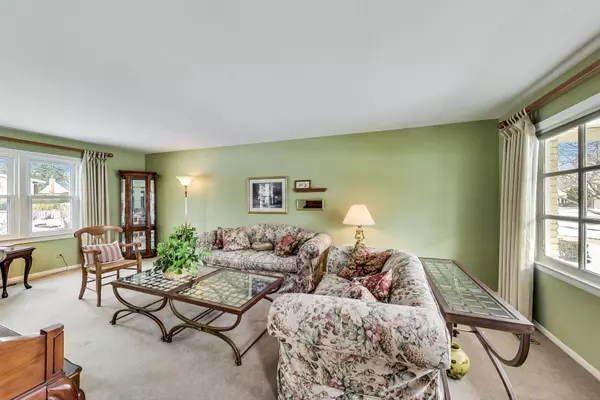$493,000
$500,000
1.4%For more information regarding the value of a property, please contact us for a free consultation.
812 S Maple ST Mount Prospect, IL 60056
5 Beds
3 Baths
2,800 SqFt
Key Details
Sold Price $493,000
Property Type Single Family Home
Sub Type Detached Single
Listing Status Sold
Purchase Type For Sale
Square Footage 2,800 sqft
Price per Sqft $176
Subdivision Country Club
MLS Listing ID 10993349
Sold Date 04/09/21
Style Colonial
Bedrooms 5
Full Baths 2
Half Baths 2
Year Built 1964
Annual Tax Amount $12,819
Tax Year 2019
Lot Size 9,151 Sqft
Lot Dimensions 9150
Property Description
Elevate your everyday with this effortlessly cool and classic Colonial! Curb appeal carries from the quiet street, straight down a charming brick walkway, right to the doorstep. From the foyer, the main floor extends from a plush carpeted living room into a sweet, sunny dining room. The kitchen has 42 inch cabinets and storage galore! Take advantage of the breakfast nook, the best spot for a quiet cup of coffee or the latest art project. Large family room filled with built-ins for a healthy dose of drama, and a wall of windows to bring a bit of the outside in. Upstairs is just a haven of happiness with 5 spacious bedrooms, 4 of which have their very own walk-in closets! Let the primary bedroom be a soft landing at the end of a hard day, this one is extra roomy with 2 closets and en suite. Downstairs is an enormous finished basement- wood/laminate flooring, cabinetry storage, powder room and bar make this multifunctional to the max! 2-car garage and large stretch of landscaped backyard/perennial gardens. A mere BLOCK from shopping, restaurants, parks and top schools- Lincoln Middle/Prospect High School. BONUS: The furnace and water heater are less than 2 years old! Plus, HARDWOOD under the carpet on the entire second level, HARDWOOD under dining and living room carpet, as well! Welcome home!
Location
State IL
County Cook
Area Mount Prospect
Rooms
Basement Full
Interior
Interior Features Wood Laminate Floors
Heating Natural Gas, Forced Air
Cooling Central Air
Fireplaces Number 1
Fireplaces Type Attached Fireplace Doors/Screen, Gas Log, Gas Starter
Equipment Humidifier, TV-Cable, Fan-Attic Exhaust, Sump Pump
Fireplace Y
Appliance Double Oven, Microwave, Dishwasher, Refrigerator, Disposal, Trash Compactor, Cooktop, Built-In Oven, Range Hood
Exterior
Exterior Feature Porch, Storms/Screens
Parking Features Attached
Garage Spaces 2.0
Community Features Park, Curbs, Sidewalks, Street Lights, Street Paved
Roof Type Asphalt
Building
Sewer Public Sewer
Water Lake Michigan
New Construction false
Schools
Elementary Schools Lions Park Elementary School
Middle Schools Lincoln Junior High School
High Schools Prospect High School
School District 57 , 57, 214
Others
HOA Fee Include None
Ownership Fee Simple
Special Listing Condition None
Read Less
Want to know what your home might be worth? Contact us for a FREE valuation!

Our team is ready to help you sell your home for the highest possible price ASAP

© 2024 Listings courtesy of MRED as distributed by MLS GRID. All Rights Reserved.
Bought with Kirsten Brogan • Berkshire Hathaway HomeServices Starck Real Estate






