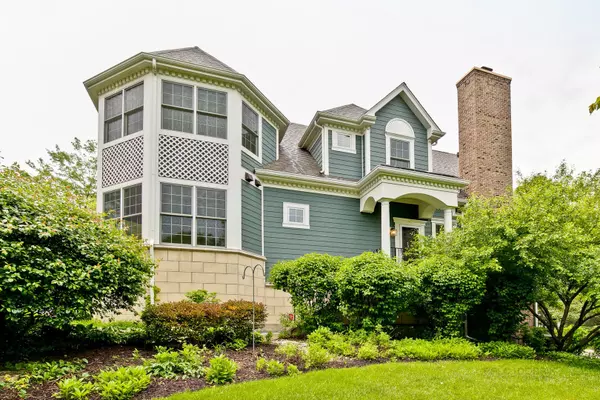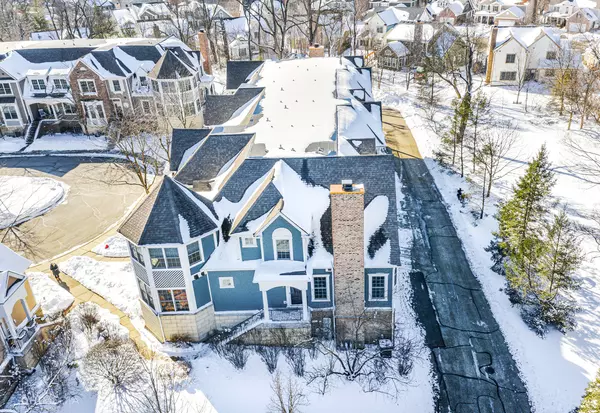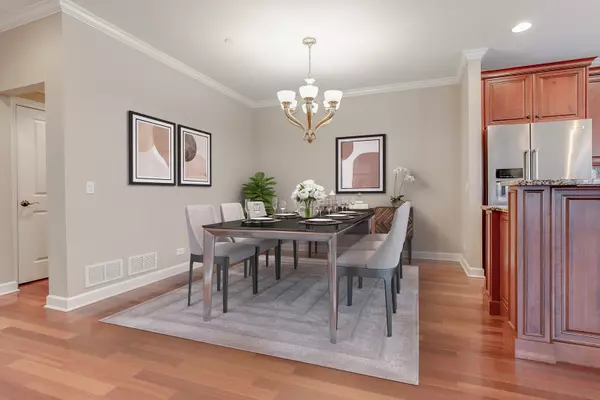$415,000
$425,000
2.4%For more information regarding the value of a property, please contact us for a free consultation.
1941 Lynn CIR Libertyville, IL 60048
3 Beds
3.5 Baths
2,432 SqFt
Key Details
Sold Price $415,000
Property Type Townhouse
Sub Type Townhouse-2 Story
Listing Status Sold
Purchase Type For Sale
Square Footage 2,432 sqft
Price per Sqft $170
Subdivision Liberty Grove
MLS Listing ID 10988842
Sold Date 03/12/21
Bedrooms 3
Full Baths 3
Half Baths 1
HOA Fees $395/mo
Year Built 2005
Annual Tax Amount $10,503
Tax Year 2019
Lot Dimensions 29X67X29X67
Property Description
BETTER THAN NEW! Luxurious living close to downtown of Libertyville. Impeccable finishes throughout this spacious END unit townhome with attention to every detail. 1st floor with gleaming Brazilian hardwood floors, crown moldings, custom light fixtures and white trim. Elegant living room with gas starter, marble fireplace, and private balcony. Formal dining area. Gourmet kitchen with 42' quality cherry cabinets, custom backsplash, granite countertops, under cabinet lighting, large walk-in pantry, top of the line appliances and island/breakfast bar, great for entertaining. Master suite with huge walk-in closet with closet organizers, and private ultra bath, including a separate shower with jets, linen closet and double sink. 2nd floor with two large bedrooms with ceiling fans, lots of closet space and two full baths, one with shower and one with soaking tub. You will be impressed with finished lower level with 9' ceilings, family room, can lighting and new flooring. Laundry room with extra cabinets, full size washer/dryer and laundry sink. Custom window treatments. Oversized true 2.5 car heated garage with epoxy flooring, and amazing storage space. Currently seller does not get the homeowner exemption on the tax bill. Best location in the subdivision overlooking open space and trees. Close to Independence Grove with bike trails, lake, swimming and boating. A pleasure to show. Don't miss the opportunity, see it today!
Location
State IL
County Lake
Area Green Oaks / Libertyville
Rooms
Basement Full
Interior
Interior Features Hardwood Floors, First Floor Bedroom, First Floor Full Bath, Laundry Hook-Up in Unit, Storage, Walk-In Closet(s), Ceiling - 9 Foot
Heating Natural Gas, Forced Air
Cooling Central Air
Fireplaces Number 1
Fireplaces Type Wood Burning, Gas Starter
Equipment TV-Cable, Fire Sprinklers, CO Detectors, Ceiling Fan(s), Sump Pump
Fireplace Y
Appliance Microwave, Dishwasher, Refrigerator, Washer, Dryer, Disposal, Stainless Steel Appliance(s), Cooktop, Built-In Oven, Gas Cooktop
Laundry In Unit, Sink
Exterior
Exterior Feature Balcony, Storms/Screens, End Unit, Cable Access
Parking Features Attached
Garage Spaces 2.5
Amenities Available Ceiling Fan
Roof Type Asphalt
Building
Lot Description Common Grounds, Landscaped, Backs to Trees/Woods, Sidewalks
Story 3
Sewer Public Sewer
Water Lake Michigan
New Construction false
Schools
High Schools Libertyville High School
School District 70 , 70, 128
Others
HOA Fee Include Exterior Maintenance,Lawn Care,Snow Removal
Ownership Fee Simple w/ HO Assn.
Special Listing Condition None
Pets Allowed Cats OK, Dogs OK
Read Less
Want to know what your home might be worth? Contact us for a FREE valuation!

Our team is ready to help you sell your home for the highest possible price ASAP

© 2024 Listings courtesy of MRED as distributed by MLS GRID. All Rights Reserved.
Bought with Jane Lee • RE/MAX Top Performers






