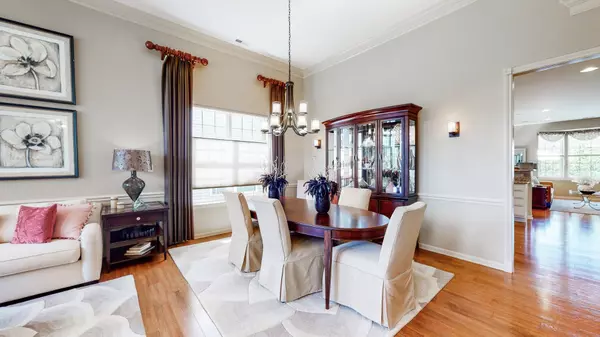$300,000
$334,922
10.4%For more information regarding the value of a property, please contact us for a free consultation.
3839 VALHALLA DR Elgin, IL 60124
2 Beds
2 Baths
1,987 SqFt
Key Details
Sold Price $300,000
Property Type Single Family Home
Sub Type Detached Single
Listing Status Sold
Purchase Type For Sale
Square Footage 1,987 sqft
Price per Sqft $150
Subdivision Bowes Creek Country Club
MLS Listing ID 10946740
Sold Date 12/17/20
Style Colonial
Bedrooms 2
Full Baths 2
HOA Fees $206/mo
Year Built 2007
Annual Tax Amount $7,956
Tax Year 2018
Lot Size 5,932 Sqft
Lot Dimensions 51 X 120 X 51 X 112
Property Description
Wow! today is your lucky day! Better than new former model only lived in less than 3 years! Toll Brothers at its finest. No stairs! Dramatic 12" ceilings. Gorgeous bay window with custom window seat in living room. Newer 42" bisque white cabinets in the kitchen that features, granite counter tops, newer stainless appliances, pendant, up, under counter, can lighting, custom back splash and pantry. Large great room concept with eating area overlooking brick patio and lushly landscaped backyard. Master suite has tray ceiling, cozy fireplace and large walk in closet. Master bath with double sink vanities Jacuzzi whirlpool tub, separate travertine tiled shower, and heated floor. Elegant guest bedroom and main bath Gleaming hardwood floors, Can lighting throughout, stereo speakers, crown molding and much more. Custom window treatment and blinds throughout. Both the central air and furnace new in 2017. Elegant landscaping with front paved walkway. Lots of storage in the walk in attic with pull down stairway. Great active 55 Community with pool, clubhouse, exercise facility, tennis, pickle ball, bocce lawn care and snow removal. Get ready to relax and have fun! Must see home this home to appreciate. Prettier and more immaculate in person. Gorgeous!
Location
State IL
County Kane
Area Elgin
Rooms
Basement None
Interior
Interior Features Hardwood Floors, Heated Floors, First Floor Bedroom, First Floor Laundry, First Floor Full Bath, Walk-In Closet(s)
Heating Natural Gas, Forced Air
Cooling Central Air
Fireplaces Number 1
Fireplaces Type Gas Starter
Equipment TV-Cable, Security System, CO Detectors, Sprinkler-Lawn
Fireplace Y
Appliance Double Oven, Microwave, Dishwasher, Refrigerator, Washer, Dryer, Disposal, Stainless Steel Appliance(s), Cooktop
Laundry Sink
Exterior
Exterior Feature Brick Paver Patio
Garage Attached
Garage Spaces 2.0
Community Features Clubhouse, Pool, Tennis Court(s), Curbs, Gated, Sidewalks
Waterfront false
Roof Type Asphalt
Building
Lot Description Landscaped
Sewer Sewer-Storm
Water Public
New Construction false
Schools
School District 46 , 46, 46
Others
HOA Fee Include Insurance,Clubhouse,Exercise Facilities,Pool,Lawn Care,Snow Removal
Ownership Fee Simple
Special Listing Condition None
Read Less
Want to know what your home might be worth? Contact us for a FREE valuation!

Our team is ready to help you sell your home for the highest possible price ASAP

© 2024 Listings courtesy of MRED as distributed by MLS GRID. All Rights Reserved.
Bought with Varghese Eettickal • Real People Realty, Inc.






