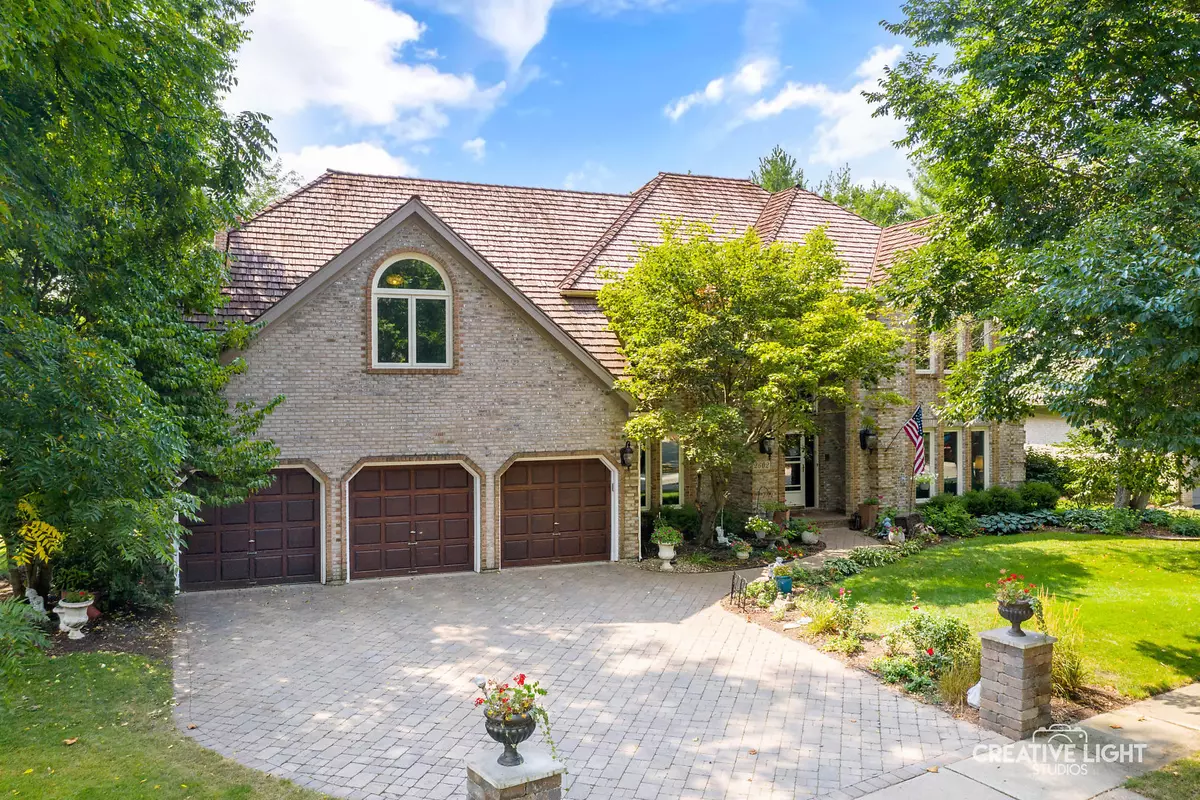$500,000
$515,000
2.9%For more information regarding the value of a property, please contact us for a free consultation.
2602 Turnberry RD St. Charles, IL 60174
5 Beds
4.5 Baths
3,785 SqFt
Key Details
Sold Price $500,000
Property Type Single Family Home
Sub Type Detached Single
Listing Status Sold
Purchase Type For Sale
Square Footage 3,785 sqft
Price per Sqft $132
Subdivision Royal Fox
MLS Listing ID 10836617
Sold Date 11/19/20
Bedrooms 5
Full Baths 4
Half Baths 1
HOA Fees $20/ann
Year Built 1990
Annual Tax Amount $13,108
Tax Year 2018
Lot Size 0.321 Acres
Lot Dimensions 128X18X165X60X120
Property Description
Need space for working and school? This home has that and more! Dramatic 2 story foyer with travertine tile welcomes you to your new home! The huge kitchen features large island/breakfast bar, granite counters, tile backsplash, recessed lighting and lots of windows! Kitchen opens to boundless 2 story family room highlighted by fireplace, a wet bar, bay windows and skylights! The perfect place for family or entertaining, regardless of the season! Need a first floor bedroom and full bath? Check that off the list! Perfect in law or guest set up with a large main floor bedroom and full bath! Beautiful formal dining room with upgraded woodwork, living room with fireplace (there are 3 fireplaces in the house!!) and laundry complete the main floor! Upstairs find the Owner's Suite with recently updated, private bath! Separate shower and jetted tub, two vanities and skylights make this bath an oasis to start or end your day! Owner's bedroom features vaulted ceiling, two walk in closets, and cozy fireplace! 3 more big bedrooms and 2 more full baths mean plenty of space for all! Home is positioned on large corner lot, with plenty of privacy, and fantastic paver patio with yet another fireplace, plenty of room to relax and entertain! Home is perfectly located near downtown St Charles and the Fox River! See this home before it is SOLD!
Location
State IL
County Kane
Area Campton Hills / St. Charles
Rooms
Basement Full
Interior
Interior Features Vaulted/Cathedral Ceilings, Skylight(s), Bar-Wet, Hardwood Floors, Wood Laminate Floors, First Floor Bedroom, First Floor Laundry, First Floor Full Bath, Built-in Features, Walk-In Closet(s)
Heating Natural Gas, Forced Air, Sep Heating Systems - 2+, Zoned
Cooling Central Air, Zoned
Fireplaces Number 3
Fireplaces Type Wood Burning, Gas Log, Gas Starter
Equipment Central Vacuum, Ceiling Fan(s), Sump Pump, Sprinkler-Lawn, Radon Mitigation System, Multiple Water Heaters
Fireplace Y
Appliance Microwave, Dishwasher, Refrigerator, Washer, Dryer, Disposal, Trash Compactor, Cooktop, Built-In Oven, Water Purifier Owned, Water Softener Owned
Laundry Gas Dryer Hookup
Exterior
Exterior Feature Patio, Brick Paver Patio, Storms/Screens, Fire Pit, Invisible Fence
Parking Features Attached
Garage Spaces 3.0
Roof Type Shake
Building
Lot Description Corner Lot, Mature Trees
Sewer Public Sewer
Water Public
New Construction false
Schools
School District 303 , 303, 303
Others
HOA Fee Include Insurance
Ownership Fee Simple w/ HO Assn.
Special Listing Condition None
Read Less
Want to know what your home might be worth? Contact us for a FREE valuation!

Our team is ready to help you sell your home for the highest possible price ASAP

© 2024 Listings courtesy of MRED as distributed by MLS GRID. All Rights Reserved.
Bought with Scott Ballard • Century 21 Affiliated






