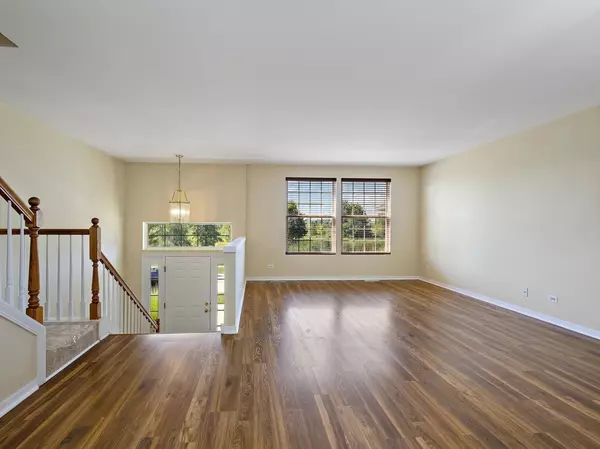$207,500
$207,500
For more information regarding the value of a property, please contact us for a free consultation.
1044 Reserve DR #1044 Elgin, IL 60124
3 Beds
2.5 Baths
1,626 SqFt
Key Details
Sold Price $207,500
Property Type Townhouse
Sub Type Townhouse-2 Story
Listing Status Sold
Purchase Type For Sale
Square Footage 1,626 sqft
Price per Sqft $127
Subdivision The Reserve Of Elgin
MLS Listing ID 10813341
Sold Date 10/14/20
Bedrooms 3
Full Baths 2
Half Baths 1
HOA Fees $205/mo
Rental Info Yes
Year Built 2004
Annual Tax Amount $5,501
Tax Year 2018
Lot Dimensions 23.8X59.2X23.2X59.6
Property Description
Stunning townhome overlooking beautiful nature area and pond! Home features include: living room & dining room with brand new wood laminate flooring - large eat-in kitchen with 42" maple cabinetry, island, pantry closet & eating area - balcony area off kitchen for cozy outdoor living - huge master bedroom with vaulted ceiling, new ceiling fan and oversized walk-in closet - master bath with large vanity area, new light fixture & walk-in shower with 2 seating areas - new ceiling fan in bedroom - new carpeting throughout second level of home and in lower level family room area - recent painting throughout - white 6-panel doors & trim - hotwater heater (2016) - don't miss this wonderful townhome conveniently located to area shopping, restaurants, public transportation & expressways!
Location
State IL
County Kane
Area Elgin
Rooms
Basement English
Interior
Interior Features Vaulted/Cathedral Ceilings, Wood Laminate Floors, First Floor Laundry, Storage, Walk-In Closet(s)
Heating Natural Gas, Forced Air
Cooling Central Air
Equipment CO Detectors, Ceiling Fan(s)
Fireplace N
Appliance Range, Dishwasher, Refrigerator, Washer, Dryer, Disposal, Range Hood
Laundry In Unit
Exterior
Exterior Feature Balcony
Garage Attached
Garage Spaces 2.0
Waterfront false
Roof Type Asphalt
Building
Lot Description Nature Preserve Adjacent, Landscaped, Water View
Story 2
Sewer Public Sewer
Water Public
New Construction false
Schools
Elementary Schools Otter Creek Elementary School
Middle Schools Abbott Middle School
High Schools South Elgin High School
School District 46 , 46, 46
Others
HOA Fee Include Exterior Maintenance,Lawn Care,Snow Removal
Ownership Fee Simple w/ HO Assn.
Special Listing Condition None
Pets Description Cats OK, Dogs OK
Read Less
Want to know what your home might be worth? Contact us for a FREE valuation!

Our team is ready to help you sell your home for the highest possible price ASAP

© 2024 Listings courtesy of MRED as distributed by MLS GRID. All Rights Reserved.
Bought with Janusz Kulesza • Beaulieu Real Estate






