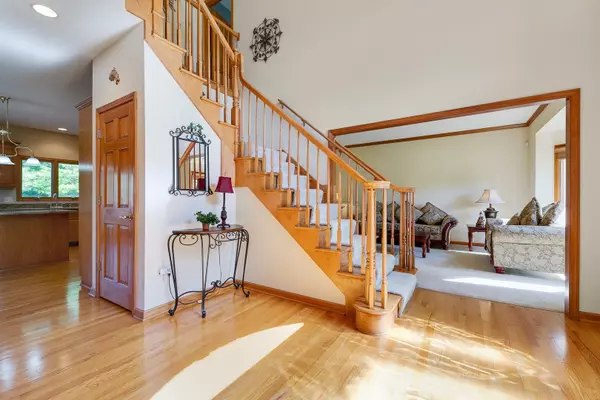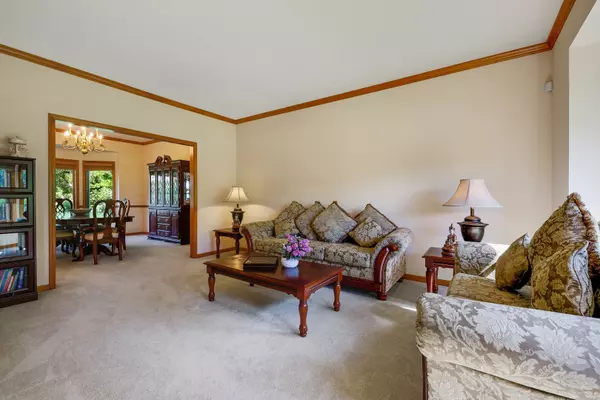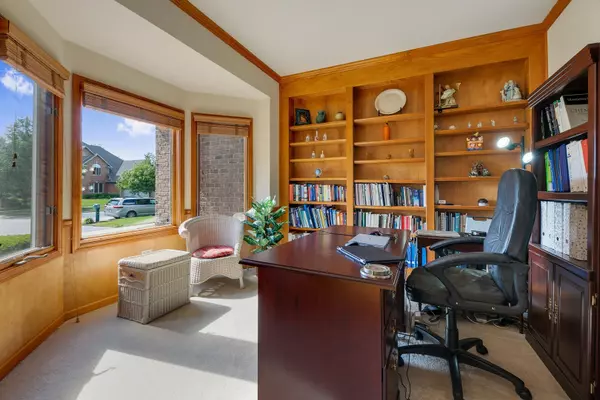$515,000
$529,900
2.8%For more information regarding the value of a property, please contact us for a free consultation.
3020 Deering Bay DR Naperville, IL 60564
4 Beds
3.5 Baths
3,003 SqFt
Key Details
Sold Price $515,000
Property Type Single Family Home
Sub Type Detached Single
Listing Status Sold
Purchase Type For Sale
Square Footage 3,003 sqft
Price per Sqft $171
Subdivision Tall Grass
MLS Listing ID 10810997
Sold Date 10/19/20
Style Georgian
Bedrooms 4
Full Baths 3
Half Baths 1
HOA Fees $59/ann
Year Built 2001
Annual Tax Amount $12,543
Tax Year 2019
Lot Size 0.300 Acres
Lot Dimensions 103X125
Property Description
Huge price drop of $20,000. Move in ready Tall Grass house with OPEN FLOOR PLAN, 4 bedrooms, 3 FULL BATHROOMS ON 2ND FLOOR, finished basement with WET BAR, 3 recreation areas, storage area and brand NEW CARPET, 3 cars garage with an access door to side yard, SPRINKLER AND ALARM system !! Recent updates include - BASEMENT CARPET - June 2020; DECK PAINTED - JUNE 2020; Refrigerator, microwave, double oven - February 2020; SUMP PUMP BATTERY BACKUP - 2018; SUMP PUMP - 2017; AC / FURNACE (HVAC), WATER HEATER - 2016; Dishwasher, Stove-top 5 burner range - December 2015, ROOF AND SIDING - 2014 Open 2 story foyer with hardwood flooring, den on first floor with double doors and built in bookcases. Huge bay windows on all rooms downstairs (Den, Living, Dining, Family) drench the whole house in sunlight all day long. Huge open living room, separate dining room with chair rail, kitchen with granite, island and pantry. 2 story family room with vaulted ceiling, brick fireplace with mantel and sitting area is perfect for entertaining. Being on the corner lot provides an easy access to the backyard for outdoor entertaining on deck, patio, back and side yard. Hardwood flooring on most part of first floor. Huge size rooms, master bedroom with walk in closet, whirlpool, separate shower and dual sinks. Guest suite with private bathroom and the other bedrooms have easy access to hallway bathroom with dual sink !! Tall Grass is a tennis, pool and clubhouse community !! preview it today !!
Location
State IL
County Will
Area Naperville
Rooms
Basement Partial
Interior
Interior Features Vaulted/Cathedral Ceilings, Skylight(s), Bar-Wet, Hardwood Floors, First Floor Laundry, Walk-In Closet(s)
Heating Natural Gas
Cooling Central Air
Fireplaces Number 1
Fireplaces Type Gas Starter
Equipment Humidifier, Security System, CO Detectors, Ceiling Fan(s), Fan-Attic Exhaust, Sump Pump, Sprinkler-Lawn, Backup Sump Pump;
Fireplace Y
Appliance Double Oven, Microwave, Dishwasher, Refrigerator, Washer, Dryer, Disposal, Stainless Steel Appliance(s), Cooktop
Laundry Sink
Exterior
Exterior Feature Deck, Patio, Brick Paver Patio
Parking Features Attached
Garage Spaces 3.0
Community Features Clubhouse, Park, Pool, Tennis Court(s), Curbs, Sidewalks, Street Lights, Street Paved
Roof Type Asphalt
Building
Lot Description Corner Lot, Landscaped
Sewer Public Sewer, Sewer-Storm
Water Lake Michigan, Public
New Construction false
Schools
Elementary Schools Fry Elementary School
Middle Schools Scullen Middle School
High Schools Waubonsie Valley High School
School District 204 , 204, 204
Others
HOA Fee Include Clubhouse,Pool,Other
Ownership Fee Simple w/ HO Assn.
Special Listing Condition None
Read Less
Want to know what your home might be worth? Contact us for a FREE valuation!

Our team is ready to help you sell your home for the highest possible price ASAP

© 2024 Listings courtesy of MRED as distributed by MLS GRID. All Rights Reserved.
Bought with Hitesh Chadha • Charles Rutenberg Realty of IL






