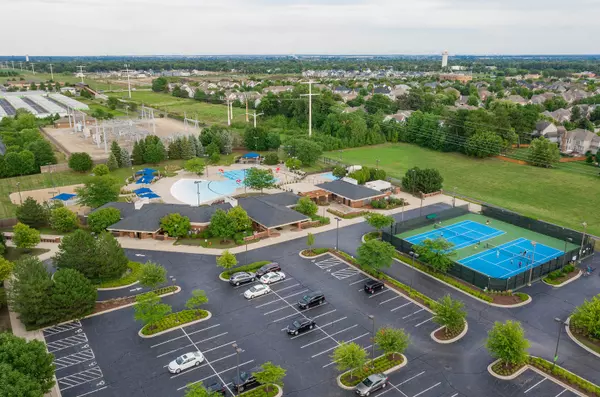$552,000
$529,900
4.2%For more information regarding the value of a property, please contact us for a free consultation.
3716 Sunburst LN Naperville, IL 60564
5 Beds
4 Baths
3,649 SqFt
Key Details
Sold Price $552,000
Property Type Single Family Home
Sub Type Detached Single
Listing Status Sold
Purchase Type For Sale
Square Footage 3,649 sqft
Price per Sqft $151
Subdivision Tall Grass
MLS Listing ID 10818556
Sold Date 10/09/20
Style Contemporary
Bedrooms 5
Full Baths 4
HOA Fees $59/ann
Year Built 2000
Annual Tax Amount $13,996
Tax Year 2019
Lot Size 10,018 Sqft
Lot Dimensions 80X126
Property Description
*****Multiple Offers, HIGHEST AND BEST DUE MONDAY 8/17 BY 12 NOON.*******Amazing Tall Grass Brick Face Executive Home Will Not Disappoint. Boasts 3649 Above Grade Sq Ft w/an Additional 1945 Sq Ft in the Deep Pour Unfinished Basement. Move Right in and Enjoy the Fresh Paint, Carpet & Flooring Throughout the Home. Formal Living Rm w/Wall of Windows for Natural Sunlight. Entertaining is a Breeze here from the Formal Dining Rm w/Tray Ceiling & New Light Fixture that Leads to the Huge Kitchen w/Butler Area, Center Island & Cabinet Makeover w/New Aurora Carrara Quartz Counters, White Subway Tile Backsplash, All New Stainless Steel Appliances, Sink, Faucet, Cabinet Pulls, Light Fixtures and Large Pantry. Breathtaking 2 Story Family Rm w/Floor to Ceiling Fireplace is Flanked by Windows & New Ceiling Fan. 1st Flr Bedroom/Den or Office - You Decide and 1st Flr Full Bath Make Related Living Easy. T Staircase Leads You to the 2nd Floor w/4 Bedrooms & 3 Full Baths. Master Suite w/French Doors, Vaulted Ceilings & Ceiling Fan. Master Bath w/Skylight, Double Vanity, New Tile Floors, Tub Surround and Subway Tile in Shower. Huge Walk in Closet. Bedroom 2 & 3 with Jack & Jill Bath w/Skylight. Jr Master Suite w/Ensuite Bath. All Bedrooms with New Ceiling Fan or Light Fixture. New Foyer Light Fixture. Laundry/Mud Room off Garage w/Closet & Cabinets for Storage. 3.5 Garage with New Overhead Doors and Access to Backyard with Brick Paver Patio and Mature Trees. Irrigation System. 1/2 Block to Fry Elementary, Clubhouse Community with Amenities Galore - Swimming Pool, Tennis Courts & Clubhouse. Close to Shopping, Dining and Transportation. So Many News Here - See it Before it's GONE! Sold As-Is, Seller Does Not Provide Survey, Taxes Prorated at 100%.
Location
State IL
County Will
Area Naperville
Rooms
Basement Full
Interior
Interior Features Vaulted/Cathedral Ceilings, Skylight(s), Wood Laminate Floors, First Floor Bedroom, In-Law Arrangement, First Floor Laundry, First Floor Full Bath, Built-in Features, Walk-In Closet(s)
Heating Natural Gas, Forced Air, Sep Heating Systems - 2+
Fireplaces Number 1
Fireplaces Type Gas Starter
Equipment Ceiling Fan(s), Sump Pump, Sprinkler-Lawn, Multiple Water Heaters
Fireplace Y
Appliance Double Oven, Microwave, Dishwasher, Refrigerator, Stainless Steel Appliance(s), Cooktop
Laundry In Unit, Sink
Exterior
Exterior Feature Brick Paver Patio
Parking Features Attached
Garage Spaces 3.5
Community Features Clubhouse, Park, Pool, Tennis Court(s), Curbs, Sidewalks
Roof Type Asphalt
Building
Lot Description Mature Trees
Sewer Public Sewer
Water Public
New Construction false
Schools
Elementary Schools Fry Elementary School
Middle Schools Scullen Middle School
High Schools Waubonsie Valley High School
School District 204 , 204, 204
Others
HOA Fee Include Clubhouse,Pool,Other
Ownership Fee Simple w/ HO Assn.
Special Listing Condition REO/Lender Owned
Read Less
Want to know what your home might be worth? Contact us for a FREE valuation!

Our team is ready to help you sell your home for the highest possible price ASAP

© 2024 Listings courtesy of MRED as distributed by MLS GRID. All Rights Reserved.
Bought with Harris Ali • Sky High Real Estate Inc.






