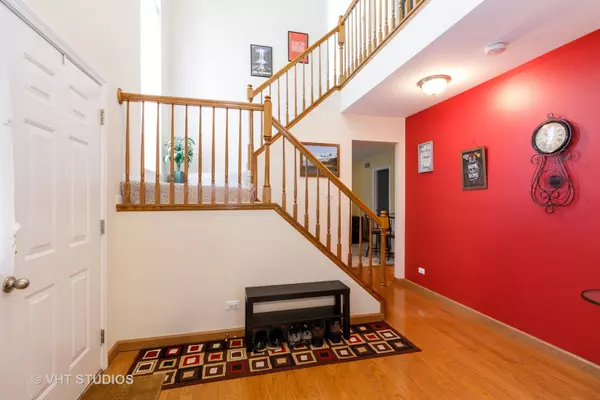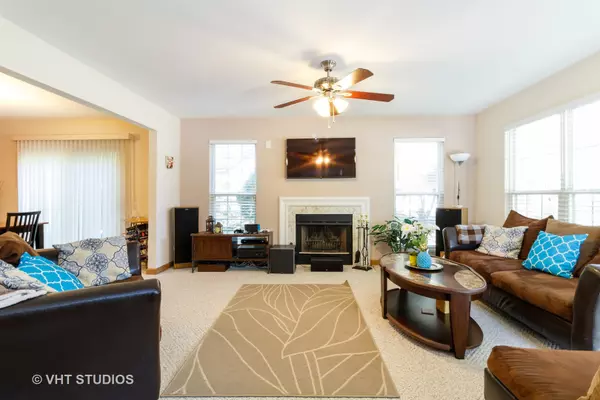$205,000
$204,900
For more information regarding the value of a property, please contact us for a free consultation.
890 Dandridge CT Elgin, IL 60120
3 Beds
2.5 Baths
1,662 SqFt
Key Details
Sold Price $205,000
Property Type Townhouse
Sub Type Townhouse-2 Story
Listing Status Sold
Purchase Type For Sale
Square Footage 1,662 sqft
Price per Sqft $123
Subdivision Cobblers Crossing
MLS Listing ID 10816666
Sold Date 11/25/20
Bedrooms 3
Full Baths 2
Half Baths 1
HOA Fees $212/mo
Year Built 1993
Annual Tax Amount $4,084
Tax Year 2019
Property Description
Highly sought after and rarely available 3 Bedrooms, 2 1/2 Bathrooms in peaceful Cobblers Crossing. The Private, Corner, Unit, makes you feel like you are living in a Single Family Home with front facing 2 Car Garage and Entrance. You are greeted by the Bright and Airy two story Foyer which flows into the Spacious Living Room with Fireplace and large archway into the Dining Room, with access to the outside Patio and front yard space. There is plenty of room for entertaining with the Oversized Kitchen that has updated Stainless Steel Appliances including a Vent Hood, Granite Countertops with Breakfast Bar, Butlers Pantry for additional storage and serving space, and Recessed Lighting. The Expansive Family Room area can be used as an additional Gathering Space, Office, or Both. The upstairs boasts a Master Bedroom with two Closets, and Spa Bathroom with Two Sink Vanity, Whirlpool Tub, and Separate Shower. There are two additional generous size Bedrooms, Full Bathroom, and Linen Closets. The home has been meticulously maintained and features Hardwood Floors, Berber Carpet, Large Windows, Ceiling Fans in Family Room, Living Room, and all three Bedrooms, updated Blinds, Chrome Fixtures, and Lighting. Enjoy walking through the Serene Landscaped Neighborhood with large trees or enjoy nature relaxing by the Pond right up the street. Move in Ready for the next Family - Welcome Home!
Location
State IL
County Cook
Area Elgin
Rooms
Basement None
Interior
Interior Features Vaulted/Cathedral Ceilings, Hardwood Floors, First Floor Laundry, Laundry Hook-Up in Unit, Walk-In Closet(s)
Heating Natural Gas, Forced Air
Cooling Central Air
Fireplaces Number 1
Fireplaces Type Wood Burning, Gas Starter
Equipment Ceiling Fan(s)
Fireplace Y
Laundry In Unit
Exterior
Exterior Feature Patio, Storms/Screens, End Unit
Parking Features Attached
Garage Spaces 2.0
Amenities Available Bike Room/Bike Trails, Park
Roof Type Asphalt
Building
Lot Description Corner Lot
Story 2
Sewer Public Sewer
Water Public
New Construction false
Schools
School District 46 , 46, 46
Others
HOA Fee Include Insurance,Exterior Maintenance,Lawn Care,Snow Removal
Ownership Fee Simple w/ HO Assn.
Special Listing Condition Home Warranty
Pets Allowed Cats OK, Dogs OK
Read Less
Want to know what your home might be worth? Contact us for a FREE valuation!

Our team is ready to help you sell your home for the highest possible price ASAP

© 2024 Listings courtesy of MRED as distributed by MLS GRID. All Rights Reserved.
Bought with Lucy Chavez • RE/MAX Showcase






