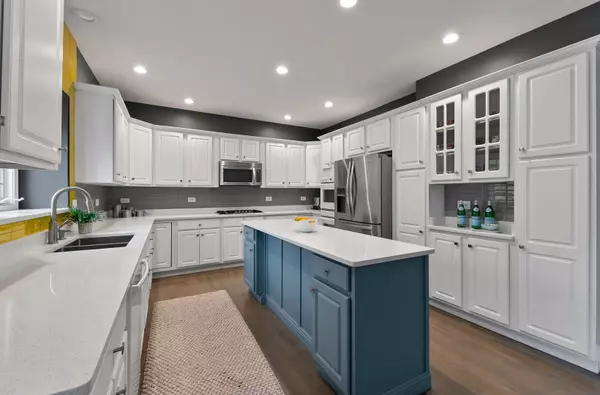$480,000
$499,000
3.8%For more information regarding the value of a property, please contact us for a free consultation.
3627 Breitwieser LN Naperville, IL 60564
5 Beds
4 Baths
3,006 SqFt
Key Details
Sold Price $480,000
Property Type Single Family Home
Sub Type Detached Single
Listing Status Sold
Purchase Type For Sale
Square Footage 3,006 sqft
Price per Sqft $159
Subdivision Tall Grass
MLS Listing ID 10760583
Sold Date 08/31/20
Style Traditional
Bedrooms 5
Full Baths 4
HOA Fees $59/ann
Year Built 1999
Annual Tax Amount $12,891
Tax Year 2019
Lot Size 0.260 Acres
Lot Dimensions 75X150
Property Description
THE BEST OF NAPERVILLE WITHIN 500K IN TALL GRASS!!!! CAPTIVATING AND BEAUTIFUL HOME IN AN EXCLUSIVE POOL, TENNIS COURT AND CLUBHOUSE SUBDIVISION*****YOUR OPPORTUNITY TO OWN THIS MODERN AND STYLISH STUNNING MODEL HOME STRAIGHT FROM A PAGE OF "HOUSE BEAUTIFUL" MAGAZINE!! Captivating home from the moment you step in with on trend Shades of Blue and Gray along with perfect contrasts and hues which flow from room to room in this Open Concept Floor Plan creating a Dynamic Space with Flow of Positive Energy. The classic covered screen porch to Enjoy your morning coffee overlooking the lush landscaping or to be a part of your child's evening fun play time****Grand 2 story entry from where you can see the complete first floor***** Swanky and Modern Large Gourmet Kitchen which flows into inviting 2 Story family room flanked by a INCREDIBLE WALL OF WINDOWS and FLOOR TO CEILING white wood Panel fireplace *****CRISP WHITE CABINETS Span the kitchen, pop of blue in center island and NEW Sprawling QUARTZ COUNTERS along with glass tile backsplash, All paired with matching REFINISHED HARDWOOD FLOORS****Cozy Eating area for family meals or "Zoom time"****** Living Room with Glass French doors which can also be converted to an OFFICE/STUDY****FULL BATH On FIRST FLOOR*****As you walk your way upstairs, Large Master Bedroom with tray ceiling, LUXURIOUS Master Bath With whirlpool tub, separate shower, dual sinks and HUGE walk in closet****Possibly the COOLEST BASEMENT in Tall Grass for "Teenager Hangout" OR " INDEPENDENT GUEST SUITE" which was REDONE in 2015 and has its own PRIVATE SECOND ENTRANCE OR STAIRS WHICH WALK OUT OR LEAD OUT, Media Area set up for cozy movie night, wet bar area with mini fridge, beverage center & microwave, EXERCISE ROOM, 5th BEDROOM & full bathroom for overnight guests*****Additional STORAGE ROOM connected to 3 CAR GARAGE and STAIRS leading to Basement****This picture perfect home tour continues as you step out LARGE PRIVATE FENCED backyard with a deck******walk to award winning Fry Elementary & Scullen Middle School and to popular "Naperville Crossings" along with other Rt 59 shopping*****Family Community With POOL, CLUBHOUSE , TENNIS COURT, WALKING TRAILS, PONDS, PARKS and much more******NEW high end Stainless FRIDGE in 2015, COOKTOP and MICROWAVE in 2015, BASEMENT REDONE IN 2015, NEW ROOF 2018, NEW SUMP PUMP 2019, NEW KITCHEN REDONE in 2020 along with New Quartz Counters, sink, paint, backsplash and refinished hardwood floors****** ********PLEASE CLICK ON LINK FOR THE ARIEL TOUR OF NEIGHBORHOOD AND HOME*******
Location
State IL
County Will
Area Naperville
Rooms
Basement Full
Interior
Interior Features Vaulted/Cathedral Ceilings, Bar-Wet, Hardwood Floors, In-Law Arrangement, First Floor Laundry, First Floor Full Bath, Built-in Features, Walk-In Closet(s)
Heating Natural Gas, Forced Air
Cooling Central Air
Fireplaces Number 1
Fireplaces Type Wood Burning
Equipment Humidifier, Ceiling Fan(s), Sump Pump
Fireplace Y
Appliance Double Oven, Microwave, Dishwasher, High End Refrigerator, Washer, Dryer, Disposal, Cooktop
Exterior
Exterior Feature Deck
Parking Features Attached
Garage Spaces 3.0
Community Features Clubhouse, Park, Pool, Tennis Court(s), Lake, Curbs, Street Paved
Roof Type Asphalt
Building
Lot Description Fenced Yard, Landscaped
Sewer Public Sewer
Water Lake Michigan
New Construction false
Schools
School District 204 , 204, 204
Others
HOA Fee Include Clubhouse,Pool,Scavenger,Other
Ownership Fee Simple
Special Listing Condition None
Read Less
Want to know what your home might be worth? Contact us for a FREE valuation!

Our team is ready to help you sell your home for the highest possible price ASAP

© 2024 Listings courtesy of MRED as distributed by MLS GRID. All Rights Reserved.
Bought with Srinivas Ravula • Raavstar, Inc.






