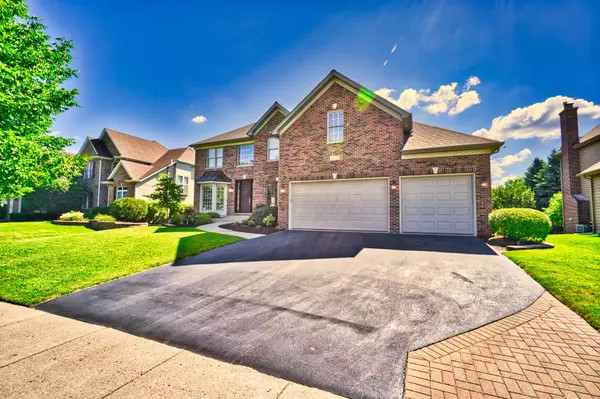$523,000
$549,900
4.9%For more information regarding the value of a property, please contact us for a free consultation.
3416 Goldfinch DR Naperville, IL 60564
4 Beds
4.5 Baths
3,113 SqFt
Key Details
Sold Price $523,000
Property Type Single Family Home
Sub Type Detached Single
Listing Status Sold
Purchase Type For Sale
Square Footage 3,113 sqft
Price per Sqft $168
Subdivision Tall Grass
MLS Listing ID 10782972
Sold Date 08/27/20
Bedrooms 4
Full Baths 4
Half Baths 1
HOA Fees $59/ann
Year Built 2002
Annual Tax Amount $12,701
Tax Year 2019
Lot Size 10,018 Sqft
Lot Dimensions 80X125
Property Description
Welcome Home! You'll LOVE this Rarely Available Rockwell Model in Highly Sought after Tall Grass Subdivision. Perfectly Manicured Landscaping & Amazing Curb Appeal w/Paver Accented Driveway will Catch your Eye the Moment you Drive Up! Enter into your Soaring Two-Story Foyer, over 4700 SQFT of Finished Space Includes 4 Bedrooms & 4.1 Baths, White Trim Package & Beautiful Mill Work & Crown Molding! Gleaming Hardwood Floors, Formal Dining with Custom Chair Rail & Mill Work, Living w/Bumped out Bay Window, 1st Floor Office w/French Door (Could be 5th Bedroom), Gorgeous 2 Story Family Room w/Brick Surround Fireplace, Custom Mantel & Tray Ceiling! Gourmet Kitchen w/Massive Eat-In Island, Granite Tops, 42" Maple Cabs w/Crown, Tile Backsplash, Double Oven, Cooktop, Recessed Lighting & Pantry! 1st Floor Laundry w/Built-In Cabs & Wash Basin! 2nd Level 4 Spacious Bedrooms, Each w/Ceiling Fans & WICS and Two Separated by Jack-N-Jill Bath! Master Retreat w/Huge WIC, Tray Ceiling, Dual Vanity, Separate Shower & Whirlpool Tub! Finished Basement w/Recreation Room & Play Room & Full Bath! Maintenance Free Deck & Spacious Rear Lot & So Much More! Did I mention the Subdivision has a Pool, Clubhouse, Tennis Courts & Playgrounds as well?! Check out the Video Walk-Through & Virtual Reality Video Link & Come See it TODAY! *HOME WARRANTY INCLUDED
Location
State IL
County Will
Area Naperville
Rooms
Basement Full
Interior
Interior Features Hardwood Floors, First Floor Laundry, Built-in Features, Walk-In Closet(s)
Heating Natural Gas
Cooling Central Air
Fireplaces Number 1
Fireplaces Type Gas Starter
Fireplace Y
Appliance Double Oven, Microwave, Dishwasher, Refrigerator, Washer, Dryer, Disposal, Stainless Steel Appliance(s), Cooktop
Laundry Sink
Exterior
Exterior Feature Deck
Parking Features Attached
Garage Spaces 3.0
Community Features Clubhouse, Park, Pool, Tennis Court(s), Lake
Roof Type Asphalt
Building
Lot Description Landscaped
Sewer Public Sewer
Water Public
New Construction false
Schools
Elementary Schools Fry Elementary School
Middle Schools Scullen Middle School
High Schools Waubonsie Valley High School
School District 204 , 204, 204
Others
HOA Fee Include Clubhouse,Pool
Ownership Fee Simple w/ HO Assn.
Special Listing Condition Home Warranty
Read Less
Want to know what your home might be worth? Contact us for a FREE valuation!

Our team is ready to help you sell your home for the highest possible price ASAP

© 2024 Listings courtesy of MRED as distributed by MLS GRID. All Rights Reserved.
Bought with Dakshaini Anand • Compass






