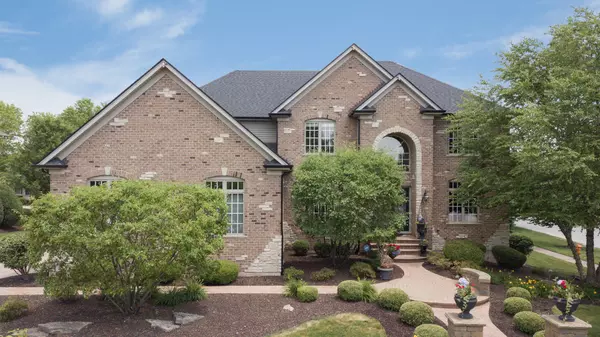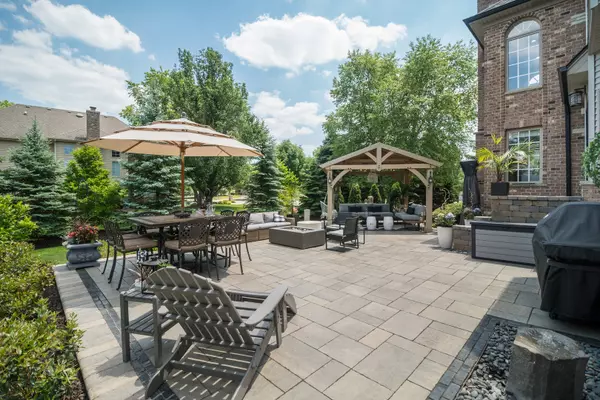$740,000
$725,000
2.1%For more information regarding the value of a property, please contact us for a free consultation.
3628 KESTRAL DR Naperville, IL 60564
6 Beds
5 Baths
5,593 SqFt
Key Details
Sold Price $740,000
Property Type Single Family Home
Sub Type Detached Single
Listing Status Sold
Purchase Type For Sale
Square Footage 5,593 sqft
Price per Sqft $132
Subdivision Tall Grass
MLS Listing ID 10753379
Sold Date 08/31/20
Style Traditional
Bedrooms 6
Full Baths 5
HOA Fees $59/ann
Year Built 2002
Annual Tax Amount $14,055
Tax Year 2019
Lot Size 0.320 Acres
Lot Dimensions 125 X 110
Property Description
Be the FIRST to see this 85% BRICK home built by award winning builder DJK CUSTOM HOMES. 6BR/5 Full bath, 1st/2nd floors 3700sqft, 1 owner, meticulously maintained. Smart home w/Customizable Control4 System! 3.5 side load garage with extra tall ceilings & lofts for storage. NEW custom designed stone patio AN ENTERTAINER'S DREAM! with gas line fire pit, gazebo, fountain, outdoor lighting, new landscaping surrounding this BACKYARD PARADISE! OPEN FLOOR PLAN with 2 story foyer, 2 story family room, floor to ceiling fireplace. HUGE CUSTOM KITCHEN for entertaining, oversized island, 2 sinks, wine fridge, wet bar, trash compactor. You will fall in love with this WALKUP & LOOKOUT Full basement! 2 sump pumps, stained concrete floors, theater room, 2 wet bars, dishwasher, fireplace, custom designed "SPORTS BAR" with commercial size beer cooler, ice machine, pool table, home gym, 6 TV's! 2020 premium paint all walls & baseboards! 2019 ROOF/GUTTERS! Brick paver driveway & walkway's, CASEMENT windows around entire house! 2nd floor laundry! MLS #10753379
Location
State IL
County Will
Area Naperville
Rooms
Basement Full
Interior
Interior Features Vaulted/Cathedral Ceilings, Skylight(s), Bar-Wet, Hardwood Floors, In-Law Arrangement, Second Floor Laundry, First Floor Full Bath
Heating Natural Gas, Forced Air
Cooling Central Air
Fireplaces Number 2
Fireplaces Type Gas Log, Gas Starter
Equipment Humidifier, Central Vacuum, TV-Cable, Security System, Intercom, CO Detectors, Ceiling Fan(s), Sump Pump, Sprinkler-Lawn, Backup Sump Pump;
Fireplace Y
Appliance Double Oven, Microwave, Dishwasher, Refrigerator, High End Refrigerator, Washer, Dryer, Disposal, Trash Compactor, Stainless Steel Appliance(s), Wine Refrigerator
Laundry Gas Dryer Hookup, Sink
Exterior
Exterior Feature Patio, Brick Paver Patio
Parking Features Attached
Garage Spaces 3.0
Community Features Clubhouse, Park, Pool, Tennis Court(s), Sidewalks, Street Lights
Roof Type Asphalt
Building
Lot Description Corner Lot, Landscaped, Park Adjacent, Mature Trees
Sewer Public Sewer
Water Lake Michigan, Public
New Construction false
Schools
Elementary Schools Fry Elementary School
Middle Schools Scullen Middle School
High Schools Waubonsie Valley High School
School District 204 , 204, 204
Others
HOA Fee Include Clubhouse,Pool
Ownership Fee Simple w/ HO Assn.
Special Listing Condition None
Read Less
Want to know what your home might be worth? Contact us for a FREE valuation!

Our team is ready to help you sell your home for the highest possible price ASAP

© 2024 Listings courtesy of MRED as distributed by MLS GRID. All Rights Reserved.
Bought with Hillary Lafferty • Charles Rutenberg Realty of IL






