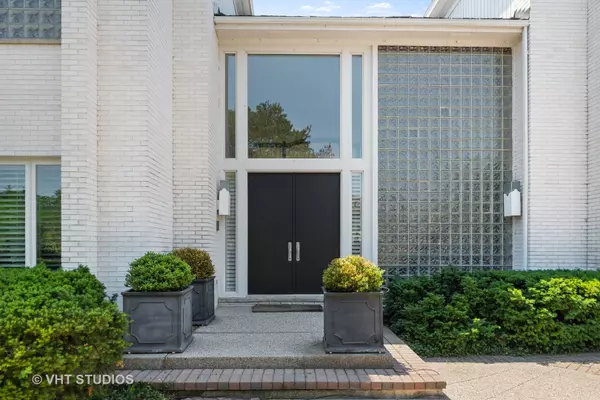$975,000
$998,000
2.3%For more information regarding the value of a property, please contact us for a free consultation.
1830 Hybernia DR Highland Park, IL 60035
6 Beds
6 Baths
5,035 SqFt
Key Details
Sold Price $975,000
Property Type Single Family Home
Sub Type Detached Single
Listing Status Sold
Purchase Type For Sale
Square Footage 5,035 sqft
Price per Sqft $193
Subdivision Hybernia
MLS Listing ID 11158822
Sold Date 10/25/21
Style Contemporary
Bedrooms 6
Full Baths 5
Half Baths 2
HOA Fees $388/mo
Year Built 1990
Annual Tax Amount $19,593
Tax Year 2019
Lot Size 10,807 Sqft
Lot Dimensions 120X132
Property Description
Stunning, light filled home, in sought after Hybernia on a pond with exquisite views from every room. Enjoy professionally managed and maintained serene country club style development. Gated entry, walking paths, forest preserve, swans and ponds. HOA fees include common landscaping, insurance and snow removal. Two story foyer boasts bridal staircase and welcomes you to this 5000 sq. Ft incredible home. Optimal floor plan with full bedroom and en-suite bathroom on the first floor. Private office on the first floor. Living room with vaulted ceiling and floor to ceiling windows overlooking private backyard and pond. Second floor boasts generous primary suite with 3 walk in closets, large bathroom with 2 sinks and water closets. There are 3 additional bedrooms, all en-suite. Spectacular finished basement with custom wet bar, exercise room, bedroom and bath. 3 car heated garage. Owner replaced in 2020, water heaters(2), furnaces (2) ,A/C units (2), sump pump(1), ejector pump(1). New phone activated alarm system. Enjoy private yard with patio and stunning pond views. Hybernia community offers walking paths, the nature preserve and great proximity to downtown Highland Park and highway. Highly rated school system. Choice of Deerfield or Highland Park High school. Many parks and playgrounds nearby. You will fall in love with this special home.
Location
State IL
County Lake
Area Highland Park
Rooms
Basement Full
Interior
Interior Features Vaulted/Cathedral Ceilings, Bar-Dry, Bar-Wet, First Floor Bedroom, First Floor Laundry, First Floor Full Bath
Heating Natural Gas
Cooling Central Air
Fireplaces Number 1
Fireplaces Type Wood Burning, Gas Starter
Equipment Central Vacuum, Security System, Ceiling Fan(s), Sump Pump
Fireplace Y
Laundry Gas Dryer Hookup, Sink
Exterior
Exterior Feature Deck, Patio
Garage Attached
Garage Spaces 3.0
Community Features Lake, Water Rights, Curbs, Street Lights, Street Paved
Waterfront true
Roof Type Asphalt,Shake
Building
Lot Description Fenced Yard, Irregular Lot, Pond(s), Water View, Mature Trees
Sewer Public Sewer, Sewer-Storm
Water Lake Michigan
New Construction false
Schools
Elementary Schools Wayne Thomas Elementary School
Middle Schools Northwood Junior High School
High Schools Highland Park High School
School District 112 , 112, 113
Others
HOA Fee Include Other
Ownership Fee Simple w/ HO Assn.
Special Listing Condition None
Read Less
Want to know what your home might be worth? Contact us for a FREE valuation!

Our team is ready to help you sell your home for the highest possible price ASAP

© 2024 Listings courtesy of MRED as distributed by MLS GRID. All Rights Reserved.
Bought with Lyn Wise • @properties






