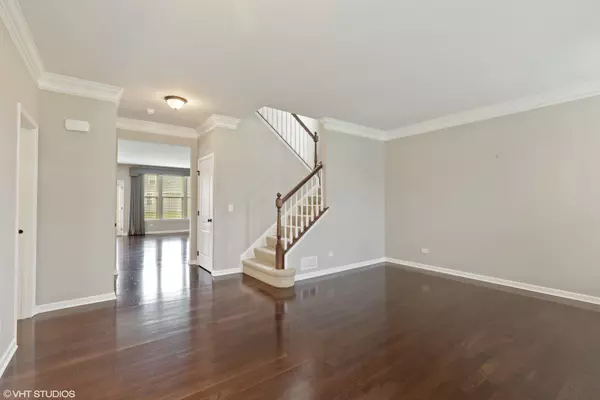$340,000
$349,500
2.7%For more information regarding the value of a property, please contact us for a free consultation.
3666 Shaughnessy DR Elgin, IL 60124
4 Beds
2.5 Baths
3,012 SqFt
Key Details
Sold Price $340,000
Property Type Single Family Home
Sub Type Detached Single
Listing Status Sold
Purchase Type For Sale
Square Footage 3,012 sqft
Price per Sqft $112
Subdivision Bowes Creek Country Club
MLS Listing ID 10726051
Sold Date 09/02/20
Style Colonial
Bedrooms 4
Full Baths 2
Half Baths 1
HOA Fees $47/ann
Year Built 2014
Annual Tax Amount $12,791
Tax Year 2019
Lot Size 0.260 Acres
Lot Dimensions 80 X 144 X 80 X 138
Property Description
A rare gem in Bowes Creek- Stunning Parker Charleston model, luxury living in Elgin! Gorgeous home at an incredible value! But really, the double decker covered porch is the stunning exterior feature everyone is talking about! No detail was spared when it was built in 2014. Classic wide crown molding throughout, 9' ceilings and dramatic dark hardwood floors sweep guests into the wide foyer. Gorgeous upgraded kitchen with breakfast bar, giant pantry, separate cook top, double ovens, deep sink with granite counters are enhanced with dark rich espresso cabinets and stainless steel appliances (all included). Space for large kitchen table. A large living room, dining room, half bath and family room with broad windows and flip-a-switch gas log fireplace, is waiting for new owners. First floor laundry/mud room (and W/D stay!). All Custom Window Treatments Included! Bright & light windows open the stairway up to the 2nd floor w 4 large bedrooms, including a huge loft style bedroom that rivals the Owner's Suite. Upstairs has 2 full baths. The Owner's Suite has vaulted ceiling with a door to the 2nd level porch for morning coffee with a view! Enjoy the MUST HAVE custom Closet with Built-ins. The Owner's ensuite bath has a deep soaker tub, separate shower/toilet and dual vanities with a door to the 2nd floor porch. The full hall bath has a tub/shower combo. Plus an extra deep pour 9' unfinished full basement, rough in plumbing for a new bathroom, and a huge 3 car tandem garage and you'll have all the space you need. 18-hole championship golf course in community. Burlington School Dist 301. Move in ready! Not available for rent or rent to own.
Location
State IL
County Kane
Area Elgin
Rooms
Basement Full
Interior
Interior Features Vaulted/Cathedral Ceilings, Hardwood Floors, First Floor Laundry, Built-in Features, Walk-In Closet(s)
Heating Natural Gas, Forced Air
Cooling Central Air
Fireplaces Number 1
Fireplaces Type Gas Starter
Equipment Humidifier, TV-Cable, Security System, CO Detectors, Sump Pump
Fireplace Y
Appliance Double Oven, Microwave, Dishwasher, Refrigerator, Washer, Dryer, Disposal, Stainless Steel Appliance(s), Cooktop, Built-In Oven
Laundry Gas Dryer Hookup, In Unit
Exterior
Exterior Feature Balcony, Porch, Storms/Screens
Garage Attached
Garage Spaces 3.0
Community Features Park, Curbs, Sidewalks, Street Lights, Street Paved, Other
Waterfront false
Roof Type Asphalt
Building
Sewer Public Sewer
Water Public
New Construction false
Schools
Elementary Schools Howard B Thomas Grade School
Middle Schools Prairie Knolls Middle School
High Schools Central High School
School District 301 , 301, 301
Others
HOA Fee Include Other
Ownership Fee Simple
Special Listing Condition None
Read Less
Want to know what your home might be worth? Contact us for a FREE valuation!

Our team is ready to help you sell your home for the highest possible price ASAP

© 2024 Listings courtesy of MRED as distributed by MLS GRID. All Rights Reserved.
Bought with Pasquale Selvaggio • RealtyWorks






