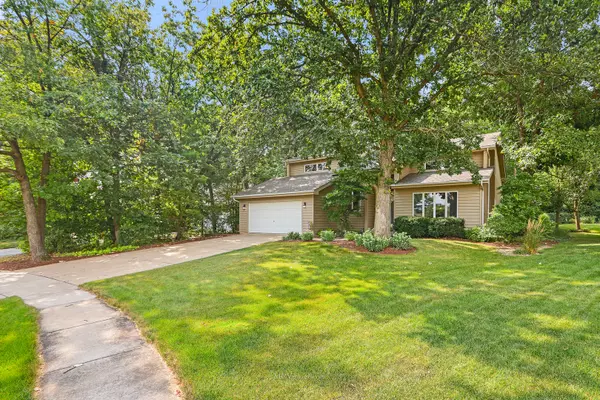$525,000
$510,000
2.9%For more information regarding the value of a property, please contact us for a free consultation.
56 W Peiffer AVE Lemont, IL 60439
3 Beds
2.5 Baths
2,550 SqFt
Key Details
Sold Price $525,000
Property Type Single Family Home
Sub Type Detached Single
Listing Status Sold
Purchase Type For Sale
Square Footage 2,550 sqft
Price per Sqft $205
Subdivision Timberline
MLS Listing ID 11200548
Sold Date 10/15/21
Style Contemporary
Bedrooms 3
Full Baths 2
Half Baths 1
Year Built 1990
Annual Tax Amount $7,205
Tax Year 2019
Lot Size 9,888 Sqft
Lot Dimensions 49 X 128 X 29 X 110 X 140.81
Property Description
STUNNING, INCREDIBLY UNIQUE 1 1/2story residence is nestled on a picturesque, HEAVILY WOODED cul-de-sac lot in sought after Timberline Subdivision. One-of-a-kind CUSTOM FLOOR PLAN features a MAIN LEVEL PRIMARY BEDROOM SUITE and boasts soaring ceilings with exposed wood beams, skylights and creative window placement to provide incredible wooded views and natural light. Welcome inside and experience the open concept floor plan that will impress. Great sized dining room perfect for casual or formal entertaining can accommodate a large gathering. Adjacent, free-standing built-in cabinet with granite countertops is ideal for a serving area. Gorgeous, updated eat-in kitchen with Cherry wood cabinetry with roll-out drawers, tiered island with seating for 2, granite countertops, a Jenn Air free standing stove and a custom wall of double sided cabinets/bookshelves features a built-in Jenn Air oven and microwave. Impressive family room boasts 2 skylights and a beautiful, wood-burning fireplace flanked by French doors that open to the amazing 3 season room. Enjoy movie nights or sporting events on the 120" retractible screen tucked away in the custom oak cabinet. Impressive MAIN FLOOR primary bedroom suite boasts vaulted ceilings with a skylight, a large walk-in closet with an organizer system and a unique loft perfect for a sitting/reading area. Generous sized private bathroom with a newer vanity boasting granite countertop with double-bowl sinks, a separate makeup vanity, relaxing whirlpool tub and a water closet with a shower and toilet. Versatile main level office/den with vaulted ceilings overlooks the front lawn. Spacious, second floor bedrooms 2 and 3 with great closet space. Unique walkway overlooks the first floor main living areas. Convenient main floor laundry. Partial, FINISHED BASEMENT with a large recreation area, exercise room and storage room. Picturesque, beautifully landscaped wooded lot boasts mature trees and a variety of lush perennials and accent shrubbery. Glorious 3 season room and a partially covered wood deck overlook your own wooded paradise. 2 car attached garage and a newer storage shed (2015). High-tech Nest thermostat and Ring doorbell. Roof (2016), Air conditioner (2015), furnace (2014) PRIME LOCATION within close proximity to schools, I-355, METRA, charming, historic downtown Lemont with great restaurants, The Forge: Lemont's Adventure Park and the Blue Ribbon Award Winning Lemont High School. Don't miss out on this incredible home! CHECK OUT THE INDOOR DRONE VIDEO.
Location
State IL
County Cook
Area Lemont
Rooms
Basement Partial
Interior
Interior Features Vaulted/Cathedral Ceilings, Skylight(s), Hardwood Floors, Wood Laminate Floors, First Floor Bedroom, First Floor Laundry, First Floor Full Bath, Built-in Features, Walk-In Closet(s), Bookcases, Beamed Ceilings, Open Floorplan
Heating Natural Gas, Forced Air
Cooling Central Air
Fireplaces Number 1
Fireplaces Type Wood Burning, Gas Starter
Equipment CO Detectors, Ceiling Fan(s), Sump Pump, Backup Sump Pump;
Fireplace Y
Appliance Range, Microwave, Dishwasher, Refrigerator, Washer, Dryer, Built-In Oven
Laundry Sink
Exterior
Exterior Feature Deck, Screened Deck, Storms/Screens
Parking Features Attached
Garage Spaces 2.0
Building
Lot Description Cul-De-Sac, Wooded, Mature Trees, Backs to Trees/Woods
Sewer Public Sewer
Water Public
New Construction false
Schools
High Schools Lemont Twp High School
School District 113A , 113A, 210
Others
HOA Fee Include None
Ownership Fee Simple
Special Listing Condition None
Read Less
Want to know what your home might be worth? Contact us for a FREE valuation!

Our team is ready to help you sell your home for the highest possible price ASAP

© 2024 Listings courtesy of MRED as distributed by MLS GRID. All Rights Reserved.
Bought with Roger Lewis • Coldwell Banker Real Estate Group






