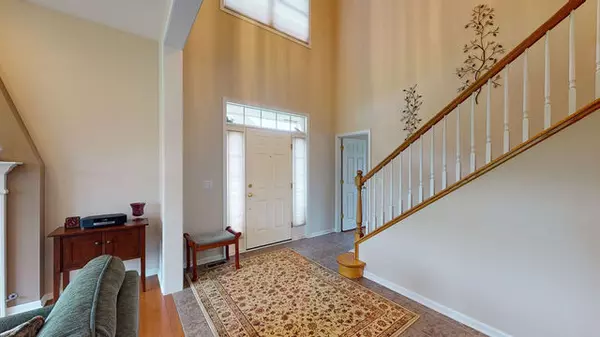$307,000
$314,999
2.5%For more information regarding the value of a property, please contact us for a free consultation.
844 Villa DR Crystal Lake, IL 60014
3 Beds
2.5 Baths
2,768 SqFt
Key Details
Sold Price $307,000
Property Type Single Family Home
Sub Type Detached Single
Listing Status Sold
Purchase Type For Sale
Square Footage 2,768 sqft
Price per Sqft $110
Subdivision Four Colonies
MLS Listing ID 10729642
Sold Date 07/08/20
Style Traditional
Bedrooms 3
Full Baths 2
Half Baths 1
HOA Fees $192/qua
Year Built 2004
Annual Tax Amount $9,065
Tax Year 2019
Lot Size 8,276 Sqft
Lot Dimensions 164.37 X 49.99
Property Description
Look no further this breathtaking meticulously maintained and updated home in an excellent location only 10 minutes from downtown Crystal Lake and the Metra has everything you could ever want! Step into the awe-inspiring two-story foyer with ceramic tile flooring opening to the elegant living room as well as formal dining featuring a gas starter fireplace; ideal for hosting those Sunday family dinners. This gorgeous chef's kitchen features light and bright 42" modern white cabinets and was just redone in 2015 with Travertine backsplash to accent the Cambria Quartz counter tops, Blanco granite sink, Moen oil bronze faucet & accessories, and updated plumbing. Ceramic tile spans through to the eating area as well making kitchen clean up a breeze. Just around the corner is the cozy family room that's perfect for those nights at home with the family; cuddle up together for a movie or game night. Looking to entertain; this homes layout and flow is ideal for parties of all sizes and all ages; enjoy a beautiful night outside and relax on the gorgeous brick paver patio offering incredible views of the golf course at the Crystal Lake country club and make all of your neighbors jealous with those incredible smells escaping from the grill. This impressive home also features a full unfinished basement with roughed in plumbing for an additional bath that once completed would open up tons of possibilities! Once it's time to say goodnight, escape up to the second floor; there's more than enough room for everyone with a spacious hallway, an incredible and private master suite with separate sitting area featuring sliding glass doors leading onto a private balcony, luxury master bath featuring double sink, soaker tub, separate shower plus access to the walk-in closet. The second floor also offers two more large bedrooms plus a second full bath on the opposite side of the home. Needing to work from home? This incredible home also offers a first floor den/office! Two car garage offers plenty of room for all of your toys and tools plus access to the conveniently located main floor laundry/mud room to easily kick off and put away your muddy shoes before entering the rest of the house. This amazing home has been well cared for and updated by the current owners, including gleaming oak hardwood floors on the main level, installed in 2015, custom shades and valence throughout, all three bathrooms updated in 2016/2017, all entry way and closet case moldings recently added, elegant professional landscaping & hardscaping featuring buried downspouts with drains, boxwoods along the sidewalk, three outdoor spigots, AND they just had the patio reset and re-sanded in 2018. There is nothing left to do but move in! This home will not last long, make sure to come and see it before its gone!
Location
State IL
County Mc Henry
Area Crystal Lake / Lakewood / Prairie Grove
Rooms
Basement Full
Interior
Interior Features Vaulted/Cathedral Ceilings, Hardwood Floors, First Floor Laundry, Walk-In Closet(s)
Heating Natural Gas, Forced Air
Cooling Central Air
Fireplaces Number 1
Fireplaces Type Gas Log, Gas Starter
Fireplace Y
Appliance Range, Microwave, Dishwasher, Refrigerator, Washer, Dryer, Disposal
Laundry Gas Dryer Hookup, Sink
Exterior
Exterior Feature Brick Paver Patio, Storms/Screens
Parking Features Attached
Garage Spaces 2.0
Community Features Park, Curbs, Sidewalks, Street Lights, Street Paved
Roof Type Asphalt
Building
Lot Description Golf Course Lot, Landscaped, Mature Trees
Sewer Public Sewer
Water Public
New Construction false
Schools
Elementary Schools South Elementary School
Middle Schools Lundahl Middle School
High Schools Crystal Lake Central High School
School District 47 , 47, 155
Others
HOA Fee Include Insurance
Ownership Fee Simple w/ HO Assn.
Special Listing Condition None
Read Less
Want to know what your home might be worth? Contact us for a FREE valuation!

Our team is ready to help you sell your home for the highest possible price ASAP

© 2024 Listings courtesy of MRED as distributed by MLS GRID. All Rights Reserved.
Bought with Vilma Alvarez • Huntley Realty






