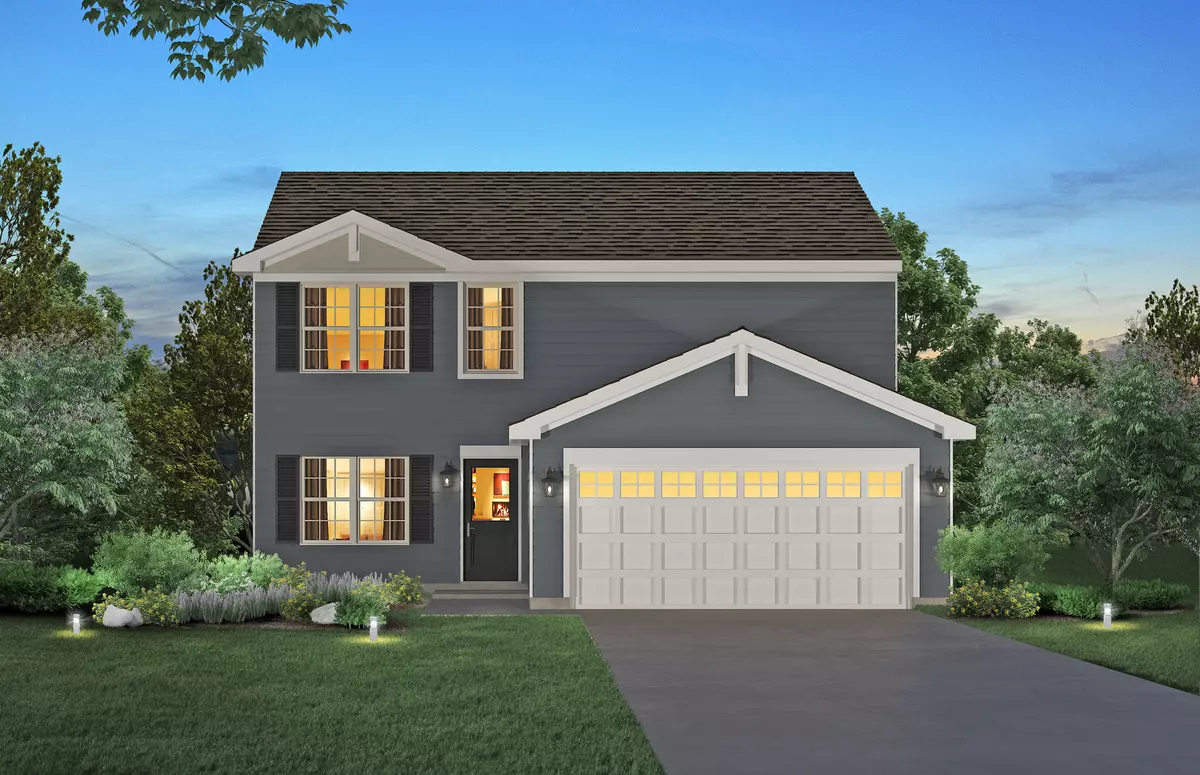$319,990
$319,990
For more information regarding the value of a property, please contact us for a free consultation.
1403 Prairie Creek TRL Joliet, IL 60431
3 Beds
2.5 Baths
2,008 SqFt
Key Details
Sold Price $319,990
Property Type Single Family Home
Sub Type Detached Single
Listing Status Sold
Purchase Type For Sale
Square Footage 2,008 sqft
Price per Sqft $159
Subdivision Fall Creek
MLS Listing ID 11136092
Sold Date 10/25/21
Bedrooms 3
Full Baths 2
Half Baths 1
HOA Fees $10/ann
Year Built 2021
Tax Year 2020
Lot Size 8,276 Sqft
Lot Dimensions 65X125X72X125
Property Description
NEW HOME in FALL CREEK community ready for FALL move-in! This charming Halsted plan offers 2008 sqft of well thought out floorplan design. Behind beautiful front door lies versatile flex room which gives you countless options to make this room exactly what you like. Welcoming sitting room, an office, play room, and the list goes on and on. As you walk towards the back of the home you will notice hallway leading to very private powder room, spacious walk-in closet, and 2 car garage. You will love the open concept of the home with kitchen and dining space creating the perfect environment for every day living. The main attraction of the kitchen is the kitchen island with seating space for up to 3. Beautiful designer cabinetry and walk-in pantry provide ample storage space. Living room completes this inviting space overflowing with natural light and allowing for perfect entertaining space. You can keep conversation going at ease while preparing your delicious specialties. Second floor features all 3 bedrooms and a loft. Generous bedroom 1 offers on suite bath with cultured-marble, raised, double bowl vanity, walk in shower and spacious walk-in closet. Additional bedrooms offer walk-in closets and are located away from bedroom 1 which allows you to enjoy your private retreat. Upstairs laundry room with close proximity to your loft area makes for perfect laundry day while reading your favorite book, or catching up on your favorite shows. All D.R. Horton Chicago homes include our America's Smart Home Technology which allows you to monitor and control your home from your couch or from 500 miles away and connect to your home with your smartphone, tablet or computer. Photos are of a similar home. Actual home built may vary.
Location
State IL
County Will
Area Joliet
Rooms
Basement Partial
Interior
Interior Features Second Floor Laundry
Heating Natural Gas
Cooling Central Air
Equipment CO Detectors, Sump Pump
Fireplace N
Appliance Range, Microwave, Dishwasher, Stainless Steel Appliance(s)
Exterior
Garage Attached
Garage Spaces 2.0
Community Features Park, Lake, Curbs, Sidewalks
Waterfront false
Roof Type Asphalt
Building
Sewer Public Sewer
Water Public
New Construction true
Schools
Elementary Schools Troy Crossroads Elementary Schoo
Middle Schools William B Orenic
High Schools Joliet West High School
School District 30C , 30C, 204
Others
HOA Fee Include Insurance,Other
Ownership Fee Simple w/ HO Assn.
Special Listing Condition Home Warranty
Read Less
Want to know what your home might be worth? Contact us for a FREE valuation!

Our team is ready to help you sell your home for the highest possible price ASAP

© 2024 Listings courtesy of MRED as distributed by MLS GRID. All Rights Reserved.
Bought with Savetra Warren • Goggin Real Estate LLC






