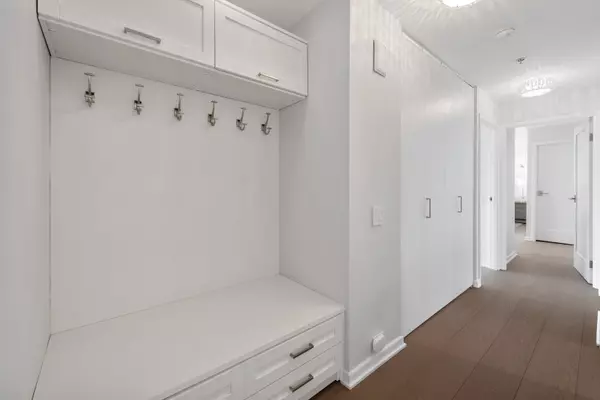$825,000
$849,000
2.8%For more information regarding the value of a property, please contact us for a free consultation.
100 E Huron ST #4104 Chicago, IL 60611
2 Beds
2.5 Baths
1,767 SqFt
Key Details
Sold Price $825,000
Property Type Condo
Sub Type Condo
Listing Status Sold
Purchase Type For Sale
Square Footage 1,767 sqft
Price per Sqft $466
Subdivision Chicago Place
MLS Listing ID 11185039
Sold Date 10/14/21
Bedrooms 2
Full Baths 2
Half Baths 1
HOA Fees $1,375/mo
Rental Info Yes
Year Built 1991
Annual Tax Amount $13,823
Tax Year 2019
Lot Dimensions COMMON
Property Description
Stunning gut renovation of this sensational large 2 bedroom + den home with gorgeous South, West and Lake Michigan views from every room in one of Michigan Avenue's upscale buildings - Chicago Place. No expense was spared designing this special home offering a gracious open floor plan, floor to ceiling windows with Hunter Douglas power blinds, 6" wide plank gray washed oak floors throughout, custom millwork, all new closet doors, one-of-a-kind fireplace with marble mantle, and Lightology light fixtures throughout. Stunning gourmet white kitchen open to living space with quartz counters, large island and top of the line stainless steel appliances including wine refrigerator and oven with an air fryer. Fully built-out den with glass doors features a murphy bed. Enormous primary bedroom suite featuring a large walk in closet and spa bath with steam shower and Grohe fixtures. Large secondary bedroom with ample closet space. Full size washer and dryer, fully organized California closets throughout and Nest thermostats. Chicago Place offers superb amenities including on-site management, 24 hour door staff, large indoor pool, fitness center, conference rooms, beautifully landscaped common deck, receiving room and cleaners. Onsite valet parking is available for residents at $250 per month.
Location
State IL
County Cook
Area Chi - Near North Side
Rooms
Basement None
Interior
Interior Features Sauna/Steam Room, Elevator, Hardwood Floors, Laundry Hook-Up in Unit, Built-in Features, Walk-In Closet(s)
Heating Electric
Cooling Central Air
Fireplaces Number 1
Equipment Humidifier
Fireplace Y
Appliance Range, Microwave, Dishwasher, Refrigerator, Washer, Dryer, Disposal
Laundry In Unit
Exterior
Parking Features Attached
Garage Spaces 1.0
Amenities Available Bike Room/Bike Trails, Door Person, Elevator(s), Exercise Room, On Site Manager/Engineer, Party Room, Indoor Pool, Receiving Room, Service Elevator(s), Valet/Cleaner
Building
Story 50
Sewer Public Sewer
Water Lake Michigan
New Construction false
Schools
Elementary Schools Ogden Elementary
Middle Schools Ogden International
School District 299 , 299, 299
Others
HOA Fee Include Heat,Air Conditioning,Water,Insurance,Security,Doorman,Exercise Facilities,Pool,Exterior Maintenance
Ownership Condo
Special Listing Condition None
Pets Allowed Cats OK, Dogs OK
Read Less
Want to know what your home might be worth? Contact us for a FREE valuation!

Our team is ready to help you sell your home for the highest possible price ASAP

© 2024 Listings courtesy of MRED as distributed by MLS GRID. All Rights Reserved.
Bought with Bianca Hrobowski • Redfin Corporation






