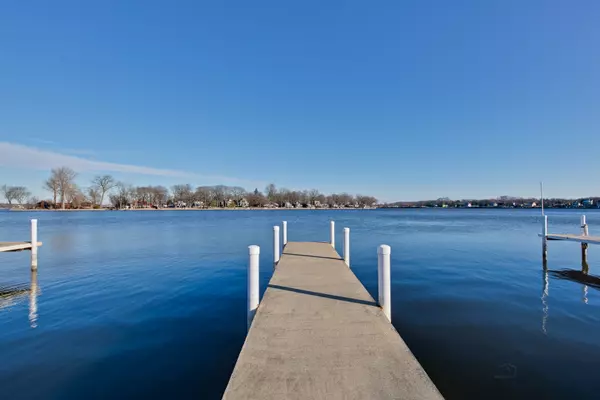$817,000
$849,900
3.9%For more information regarding the value of a property, please contact us for a free consultation.
40535 N Fairview ST Antioch, IL 60002
4 Beds
3.5 Baths
4,060 SqFt
Key Details
Sold Price $817,000
Property Type Single Family Home
Sub Type Detached Single
Listing Status Sold
Purchase Type For Sale
Square Footage 4,060 sqft
Price per Sqft $201
Subdivision Newport Cove
MLS Listing ID 10680231
Sold Date 10/13/20
Style Cape Cod
Bedrooms 4
Full Baths 3
Half Baths 1
HOA Fees $185/qua
Year Built 2008
Annual Tax Amount $20,283
Tax Year 2019
Lot Size 0.348 Acres
Lot Dimensions 58X131X163X203
Property Description
This stunning Newport Cove home offers expansive views of Bluff Lake from all 3 well designed levels of living and entertaining space. The elegant home has a chef's kitchen with Kraft Made cabinetry, SS appliances, granite, a custom stove with griddle and a "One of a Kind" professionally installed stained glass window. The breakfast area with an 8'x8' sliding door is a lovely place to watch the sunrise over the lake. The 2-story Great Room's 2 sets of 8'x8' (16 feet) Pella sliding doors enhance the open floor plan and this is where you'll find the 52" TV above the fireplace that stays with the house. Other rooms have 10' ceilings and 8'doors. Access the 31'x7 1/2' screened porch from the sliding glass doors and enjoy the lake breeze. The main floor master suite has a luxurious master bath with an oversized walk-in shower and the fabulous lake views that you'll find from almost every room in the house. Take notice of the cove ceiling with soft lighting in the music room/den. Custom moulding, flooring and granite compliment the exquisite design and decor throughout the home. The first of 2 laundry rooms is also on the main floor. Upstairs is the very spacious 2nd bedroom with private entry to the second floor full bath and a large open concept loft space currently set up as an office. The lower walk out level is ideal for waterfront entertainment with its second fully appointed kitchen with granite counters and SS appliances, bedroom #3 with private entrance to full bath, bedroom #4 and second laundry room. This level walks out to a brick paver patio and 10 person hot tub. Step out to your 40' pier and plan a day filled with sun and fun on the Chain O' Lakes! The oversized 3 car attached garage is 1 1/2 feet deeper than most. This home has a 30 year roof, Hardie Board siding and is double insulated with batting and foam. Don't wait to schedule your showing!
Location
State IL
County Lake
Area Antioch
Rooms
Basement Walkout
Interior
Interior Features Vaulted/Cathedral Ceilings, Hardwood Floors, First Floor Bedroom, First Floor Laundry, First Floor Full Bath, Walk-In Closet(s)
Heating Natural Gas
Cooling Central Air
Fireplaces Number 1
Fireplaces Type Gas Starter
Equipment Humidifier, Water-Softener Owned, Security System, CO Detectors, Ceiling Fan(s), Sump Pump
Fireplace Y
Laundry Gas Dryer Hookup, In Unit, Multiple Locations
Exterior
Exterior Feature Patio, Hot Tub, Porch Screened, Brick Paver Patio, Boat Slip
Parking Features Attached
Garage Spaces 3.0
Community Features Park, Lake, Water Rights, Street Paved
Roof Type Asphalt
Building
Lot Description Chain of Lakes Frontage, Lake Front, Landscaped, Water Rights, Water View
Sewer Public Sewer
Water Private Well
New Construction false
Schools
Elementary Schools Grass Lake Elementary School
Middle Schools Grass Lake Elementary School
School District 36 , 36, 117
Others
HOA Fee Include Insurance,Lake Rights,Other
Ownership Fee Simple w/ HO Assn.
Special Listing Condition None
Read Less
Want to know what your home might be worth? Contact us for a FREE valuation!

Our team is ready to help you sell your home for the highest possible price ASAP

© 2024 Listings courtesy of MRED as distributed by MLS GRID. All Rights Reserved.
Bought with Carly Jones • Engel & Volkers Chicago






