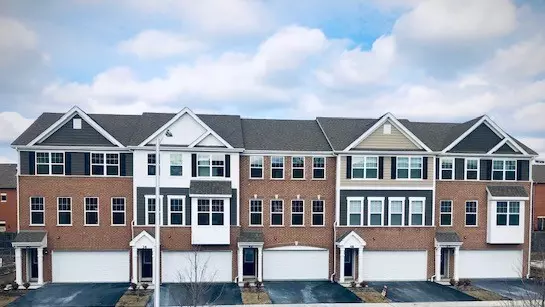$334,990
$330,990
1.2%For more information regarding the value of a property, please contact us for a free consultation.
39 Timber Wolf DR Wheeling, IL 60090
3 Beds
2.5 Baths
2,193 SqFt
Key Details
Sold Price $334,990
Property Type Townhouse
Sub Type Townhouse-TriLevel
Listing Status Sold
Purchase Type For Sale
Square Footage 2,193 sqft
Price per Sqft $152
Subdivision Wolf Crossing
MLS Listing ID 10690822
Sold Date 10/27/20
Bedrooms 3
Full Baths 2
Half Baths 1
HOA Fees $247/mo
Rental Info Yes
Year Built 2020
Tax Year 2018
Lot Dimensions 21 X 40
Property Description
BRAND NEW CONSTRUCTION TOWNHOME IN DESIRABLE WHEELING IS MOVE-IN READY! Large 2,193 square-foot, luxury townhome in Wheeling. Located at DR Horton's Wolf Crossing, this spacious new townhome features 3 bedrooms, 2.5 baths and 2 car garage. Open-concept kitchen features island for additional prep space, quartz countertops, white designer cabinets with crown molding, upgrade stainless steel appliances, large pantry and more! Master bedroom suite includes 2 walk in closets. Deluxe master bathroom with ceramic tile, raised double bowl vanity, stand along shower and linen closet. A second-story laundry room and additional linen/storage closet is included for your convenience! Finished lower level with wood laminate floors, plenty of nature light and sliding glass door leads out to your patio and fully landscaped back yard! This NEW townhome in Wheeling includes a fully sodded yard, professional landscaping, lawn care and snow removal. It won't last long! Don't forget to ask about our Home is Connected system. Pictures represent similar home.
Location
State IL
County Cook
Area Wheeling
Rooms
Basement None
Interior
Interior Features Wood Laminate Floors, Second Floor Laundry
Heating Natural Gas, Forced Air
Cooling Central Air
Equipment CO Detectors
Fireplace N
Appliance Range, Microwave, Dishwasher, Disposal, Stainless Steel Appliance(s)
Exterior
Exterior Feature Deck, Patio, Porch
Parking Features Attached
Garage Spaces 2.0
Roof Type Asphalt
Building
Lot Description Landscaped
Story 3
Sewer Public Sewer
Water Public
New Construction true
Schools
Elementary Schools Eugene Field Elementary School
Middle Schools Jack London Middle School
High Schools Wheeling High School
School District 21 , 21, 214
Others
HOA Fee Include Insurance,Other
Ownership Fee Simple w/ HO Assn.
Special Listing Condition Home Warranty
Pets Allowed Cats OK, Dogs OK
Read Less
Want to know what your home might be worth? Contact us for a FREE valuation!

Our team is ready to help you sell your home for the highest possible price ASAP

© 2024 Listings courtesy of MRED as distributed by MLS GRID. All Rights Reserved.
Bought with Exclusive Agency • NON MEMBER






