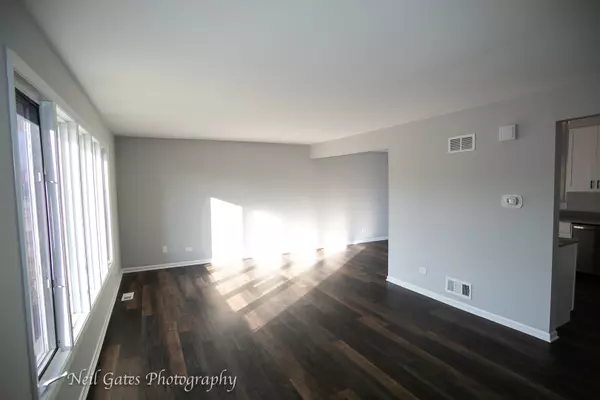$189,000
$206,700
8.6%For more information regarding the value of a property, please contact us for a free consultation.
3436 218th PL Matteson, IL 60443
3 Beds
2 Baths
1,600 SqFt
Key Details
Sold Price $189,000
Property Type Single Family Home
Sub Type Detached Single
Listing Status Sold
Purchase Type For Sale
Square Footage 1,600 sqft
Price per Sqft $118
MLS Listing ID 10682725
Sold Date 07/10/20
Style Tri-Level
Bedrooms 3
Full Baths 2
Year Built 1986
Annual Tax Amount $6,298
Tax Year 2018
Lot Size 9,731 Sqft
Lot Dimensions 9730
Property Description
Partial brick front tri-Level with 3 bedrooms and 2 baths, nicely landscaped with brick paver walkway. Once inside you will find ia large wall of windows in the living room for natural lighting. Partially open to the living room is the updated kitchen with stainless steel appliances, white shaker style cabinets set off with black hardware and a fancy gooseneck faucet plus a skylight. There are french doors in the eat in kitchen leading to a large deck where you can enjoy dinner outside. Ample closet space and hardwood in all 3 bedrooms. The master has a private bath and a sliding glass door to its own deck, ideal for morning coffee or reading a good book. The downstairs family room has recessed lighting, new carpeting and a brick fireplace for those cold midwestern winters. You will also find a bathroom with a shower and a laundry room downstairs. There is plenty of parking space in the driveway and in the oversized 2 car detached garage, which is a car lovers dream with its checkerboard flooring and additional storage space. There is also a covered overhang attached to the garage where you could add outdoor seating or a dining table. New roof and new front door and yard is fenced in. This home is move in ready!
Location
State IL
County Cook
Area Matteson
Rooms
Basement None
Interior
Interior Features Skylight(s), Hardwood Floors
Heating Natural Gas, Forced Air
Cooling Central Air
Fireplaces Number 1
Fireplaces Type Wood Burning, Attached Fireplace Doors/Screen
Fireplace Y
Appliance Range, Microwave, Dishwasher, Refrigerator
Laundry Sink
Exterior
Exterior Feature Deck
Parking Features Detached
Garage Spaces 2.0
Roof Type Asphalt
Building
Lot Description Fenced Yard
Sewer Public Sewer
Water Public
New Construction false
Schools
Elementary Schools Matteson Elementary School
Middle Schools O W Huth Middle School
High Schools Rich Central Campus High School
School District 162 , 162, 227
Others
HOA Fee Include None
Ownership Fee Simple
Special Listing Condition None
Read Less
Want to know what your home might be worth? Contact us for a FREE valuation!

Our team is ready to help you sell your home for the highest possible price ASAP

© 2024 Listings courtesy of MRED as distributed by MLS GRID. All Rights Reserved.
Bought with Yiselle Bryce • RE/MAX 1st Service






