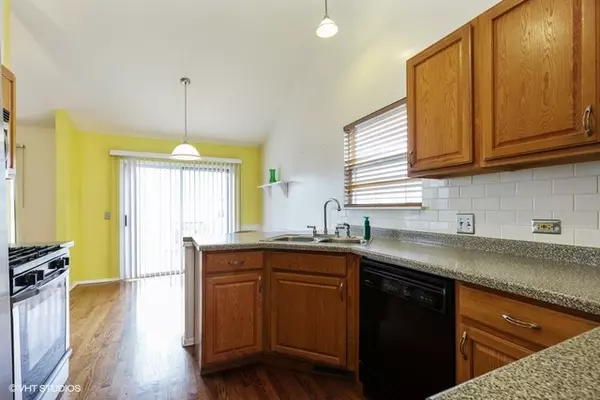$253,000
$258,000
1.9%For more information regarding the value of a property, please contact us for a free consultation.
1116 Apple Hill CT Elgin, IL 60120
4 Beds
2 Baths
2,100 SqFt
Key Details
Sold Price $253,000
Property Type Single Family Home
Sub Type Detached Single
Listing Status Sold
Purchase Type For Sale
Square Footage 2,100 sqft
Price per Sqft $120
Subdivision Cobblers Crossing
MLS Listing ID 10678657
Sold Date 06/24/20
Style Bi-Level
Bedrooms 4
Full Baths 2
HOA Fees $18/ann
Year Built 1991
Annual Tax Amount $5,037
Tax Year 2018
Lot Size 5,837 Sqft
Lot Dimensions 46X104X93X107
Property Description
Excellent Location and Priced to Sell! Presenting a Cobblers Crossing Subdivision home located in a cul-de-sac Features 4 Bedrooms, Two Full Bathrooms; Hardwood floors. New Carpet in Master Bedroom, an ensuite bathroom with a double sink vanity, soaking tub & own closet. Bathrooms include new shower faucets, new toilets, new sinks with new faucets, & professionally refinished bathtubs. The kitchen has a breakfast bar & a sitting area to expand the space for dining plus a Separate Dining Room! Formal Living Room Vaulted Ceilings. A Cozy Family Room located on the lower level leading to a freshly painted deck & a nice size backyard. The lower level 4th bedroom can be used as an office! Two car garage with a double door & a Bonus Tandem Room, it can be converted into an office, 5th bedroom, Workshop, etc. bring your own ideas! Exterior Trim Freshly painted! Newer Roof! Newer A/C! Freshly coated asphalt driveway! Walking distance to elementary school & to the park! Minutes from I-90, Route 25, & Route 58! Schedule your private showing today!
Location
State IL
County Cook
Area Elgin
Rooms
Basement Walkout
Interior
Interior Features Vaulted/Cathedral Ceilings, Hardwood Floors, Wood Laminate Floors, Walk-In Closet(s)
Heating Natural Gas
Cooling Central Air
Fireplace N
Appliance Range, Microwave, Refrigerator, Washer, Dryer
Laundry Gas Dryer Hookup, In Unit
Exterior
Exterior Feature Deck, Storms/Screens
Parking Features Attached
Garage Spaces 2.0
Community Features Lake, Curbs, Sidewalks, Street Lights, Street Paved
Roof Type Asphalt
Building
Lot Description Cul-De-Sac
Sewer Public Sewer
Water Public
New Construction false
Schools
Elementary Schools Lincoln Elementary School
Middle Schools Larsen Middle School
High Schools Elgin High School
School District 46 , 46, 46
Others
HOA Fee Include Lake Rights,Other
Ownership Fee Simple w/ HO Assn.
Special Listing Condition None
Read Less
Want to know what your home might be worth? Contact us for a FREE valuation!

Our team is ready to help you sell your home for the highest possible price ASAP

© 2024 Listings courtesy of MRED as distributed by MLS GRID. All Rights Reserved.
Bought with Jessica Rivera • Berkshire Hathaway HomeServices Chicago






