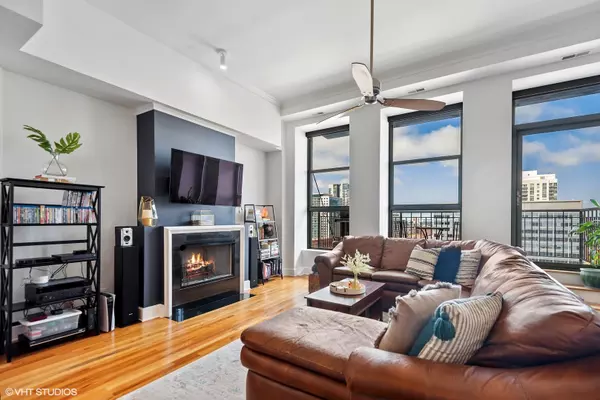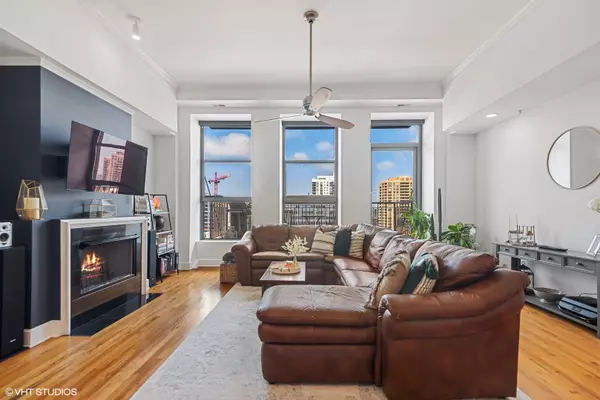$348,000
$347,500
0.1%For more information regarding the value of a property, please contact us for a free consultation.
165 N Canal ST #1403 Chicago, IL 60606
1 Bed
1 Bath
1,069 SqFt
Key Details
Sold Price $348,000
Property Type Condo
Sub Type Condo,Condo-Loft,High Rise (7+ Stories)
Listing Status Sold
Purchase Type For Sale
Square Footage 1,069 sqft
Price per Sqft $325
Subdivision Randolph Place
MLS Listing ID 11145976
Sold Date 08/24/21
Bedrooms 1
Full Baths 1
HOA Fees $506/mo
Rental Info Yes
Year Built 1910
Annual Tax Amount $5,871
Tax Year 2019
Lot Dimensions COMMON
Property Description
Impeccably maintained 1 bed | 1 bath PLUS den concrete loft in Randolph Place with soaring 14ft ceilings, hardwood flooring throughout, and incredible western views of the city. Enter through an intimate foyer, which leads directly to a welcoming and open living room, perfect for entertaining! The bright and spacious living/kitchen areas feature space for formal dining, a gas burning fireplace, and floor-to-ceiling windows with new custom window treatments and UV Blocker shades. Directly off the main living space is a spacious balcony overlooking the city with sunset views. The sleek and updated kitchen has lovely white cabinetry, all SS appliances, granite countertops with backsplash, and an island/breakfast bar. The primary bedroom, large enough for a king sized bed, offers incredible closet space, high tray ceilings, and is fully enclosed from the main living space. The bonus room, perfect for your home office, has a custom closet build out with in-unit washer/dryer, moisture control ceiling paint, and new tile flooring. The recently renovated bathroom boasts a double vanity with MOEN faucets, separate shower and soaking tub, with new custom tile work/flooring, vanity/sinks, and light fixtures. Additional updates includes fresh paint throughout, keypad door lock, Nest thermostat with humidity control, LED and custom dimmer lighting throughout. Building amenities include door-staff, bike storage, exercise room, and garage parking on-site. Located just a stone's throw to the Chicago Riverwalk, the loop, Metra/CTA transit, I-90/94 expressways, Gibson's Italia, The Chicago French Market, and all that the Randolph/Fulton St. restaurant and shopping scene has to offer!
Location
State IL
County Cook
Area Chi - Near West Side
Rooms
Basement None
Interior
Interior Features Vaulted/Cathedral Ceilings, Hardwood Floors, Laundry Hook-Up in Unit, Built-in Features, Open Floorplan, Granite Counters
Heating Natural Gas, Forced Air
Cooling Central Air
Fireplaces Number 1
Fireplaces Type Gas Starter
Equipment Humidifier, Fire Sprinklers, CO Detectors, Ceiling Fan(s)
Fireplace Y
Appliance Range, Microwave, Dishwasher, Refrigerator, Washer, Dryer, Disposal, Stainless Steel Appliance(s), Electric Cooktop, Electric Oven
Laundry In Unit, Laundry Closet
Exterior
Exterior Feature Balcony
Amenities Available Bike Room/Bike Trails, Door Person, Elevator(s), Exercise Room, Storage, On Site Manager/Engineer, Security Door Lock(s)
Building
Story 19
Sewer Public Sewer
Water Public
New Construction false
Schools
Elementary Schools Skinner Elementary School
Middle Schools William Brown Elementary School
High Schools Wells Community Academy Senior H
School District 299 , 299, 299
Others
HOA Fee Include Water,Insurance,Doorman,TV/Cable,Exterior Maintenance,Lawn Care,Scavenger,Snow Removal,Internet
Ownership Condo
Special Listing Condition None
Pets Allowed Cats OK, Dogs OK, Number Limit, Size Limit
Read Less
Want to know what your home might be worth? Contact us for a FREE valuation!

Our team is ready to help you sell your home for the highest possible price ASAP

© 2024 Listings courtesy of MRED as distributed by MLS GRID. All Rights Reserved.
Bought with Jerry Cox • Coldwell Banker Realty






