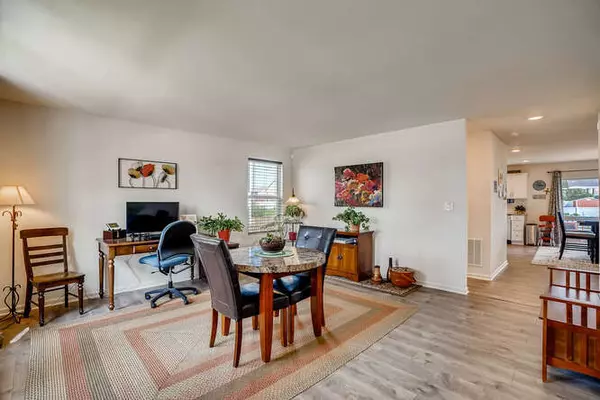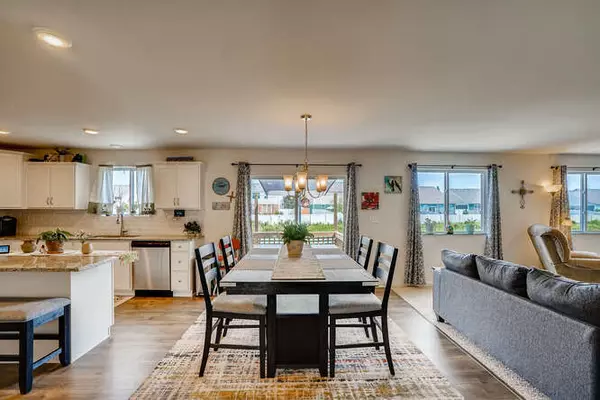$393,000
$384,900
2.1%For more information regarding the value of a property, please contact us for a free consultation.
177 Morning Glory WAY Elgin, IL 60124
3 Beds
2.5 Baths
2,523 SqFt
Key Details
Sold Price $393,000
Property Type Single Family Home
Sub Type Detached Single
Listing Status Sold
Purchase Type For Sale
Square Footage 2,523 sqft
Price per Sqft $155
Subdivision Tall Oaks
MLS Listing ID 11152100
Sold Date 08/16/21
Style Traditional
Bedrooms 3
Full Baths 2
Half Baths 1
HOA Fees $33/ann
Year Built 2018
Annual Tax Amount $4,990
Tax Year 2020
Lot Size 10,890 Sqft
Lot Dimensions 84 X 130
Property Description
PICTURE PERFECT All-American home on wonderful lot backing to conservation easement in School District 301!!! Popular Glenmont model has 2523 sq ft of living space incl 3 BRs with large walk-in closets, 2.5 bathrooms, "Flex Room", Great Room & Loft! Attractive, functional kitchen features a large island, granite c-tops, designer cabinets w/crown molding, subway tile backsplash and stainless steel appliances! Open concept floorplan w/kitchen overlooking spacious breakfast and great room areas. Primary BR suite features private bathroom with ceramic tile, linen closet & dual bowl vanity. Convenient 2nd floor laundry room! Unfinished English basement provides excellent storage w/optional future finishing. Stylish architectural shingles, durable Hardie board siding & dual pane vinyl windows with Low E glass! Home equipped w/smart home technology too! Beautiful new perimeter fencing and paver patio makes for great entertaining &/or relaxation time! Insulated garage! Outstanding location near elementary & middle school, forest preserve & Randall Road w/quick access to I-90, Big Timber Metra Station & area hospitals! Enjoy award winning Gail Borden Library, The Centre of Elgin, Hemmens Auditorium and the Fox River Bike Trail! Superbly maintained... just move in and enjoy!
Location
State IL
County Kane
Area Elgin
Rooms
Basement English
Interior
Interior Features Second Floor Laundry, Walk-In Closet(s)
Heating Natural Gas, Forced Air
Cooling Central Air
Equipment TV-Cable, CO Detectors, Ceiling Fan(s), Sump Pump
Fireplace N
Appliance Range, Microwave, Dishwasher, Refrigerator, Washer, Dryer, Disposal, Stainless Steel Appliance(s)
Laundry Gas Dryer Hookup
Exterior
Exterior Feature Porch, Brick Paver Patio, Storms/Screens, Fire Pit
Garage Attached
Garage Spaces 2.0
Community Features Curbs, Sidewalks, Street Lights, Street Paved
Waterfront false
Roof Type Asphalt
Building
Lot Description Fenced Yard, Wood Fence
Sewer Public Sewer
Water Public
New Construction false
Schools
Elementary Schools Howard B Thomas Grade School
Middle Schools Prairie Knolls Middle School
High Schools Central High School
School District 301 , 301, 301
Others
HOA Fee Include Other
Ownership Fee Simple w/ HO Assn.
Special Listing Condition None
Read Less
Want to know what your home might be worth? Contact us for a FREE valuation!

Our team is ready to help you sell your home for the highest possible price ASAP

© 2024 Listings courtesy of MRED as distributed by MLS GRID. All Rights Reserved.
Bought with Patricia Hannula • Great Western Properties






