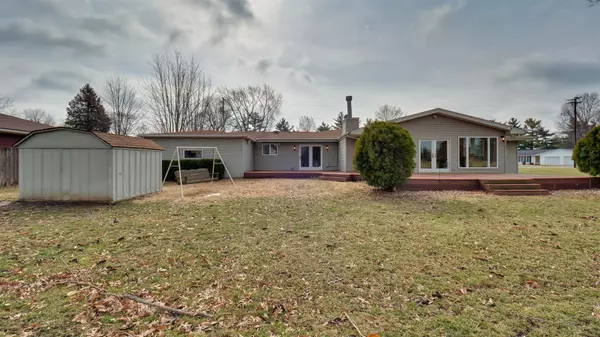$185,000
$199,900
7.5%For more information regarding the value of a property, please contact us for a free consultation.
4804 E Powers BLVD Decatur, IL 62521
3 Beds
2.5 Baths
2,448 SqFt
Key Details
Sold Price $185,000
Property Type Single Family Home
Sub Type Detached Single
Listing Status Sold
Purchase Type For Sale
Square Footage 2,448 sqft
Price per Sqft $75
MLS Listing ID 10641779
Sold Date 06/30/20
Style Ranch
Bedrooms 3
Full Baths 2
Half Baths 1
Year Built 1965
Tax Year 2018
Lot Size 0.570 Acres
Lot Dimensions 175X135X192X136
Property Description
Awesome ranch with views of the Country Club of Decatur's 3rd fairway! Breathtaking and peaceful backyard and spacious deck. Home features white kitchen and endless space to entertain or relax in the family room addition, with attached dining room. Hardwood floors finished to perfection! Skylights and vaulted ceilings shine natural light throughout. Refrigerator, microwave, A/C, and furnace all replaced within last 2 years! 3 bedrooms, 1 with attached half bath, and picture window surrounded by built in shelving with reading nook. The master has an amazing ensuite bath with double sinks, whirlpool tub, and walk in shower, in addition to large walk in closet and more built in shelving. Enter the house to the extra private carpeted and cozy living room. Dream laundry room off attached heated garage, which includes wall to wall storage. Just sit back and enjoy this great, big, beautiful home!
Location
State IL
County Macon
Area Decatur
Rooms
Basement None
Interior
Interior Features Vaulted/Cathedral Ceilings, Skylight(s), Hardwood Floors, In-Law Arrangement, First Floor Laundry, Built-in Features, Walk-In Closet(s)
Heating Natural Gas, Forced Air
Cooling Central Air
Fireplaces Number 1
Fireplaces Type Gas Log
Equipment TV-Dish, Security System, CO Detectors, Ceiling Fan(s), Sump Pump
Fireplace Y
Appliance Range, Microwave, Dishwasher, Refrigerator, Washer, Dryer, Disposal
Laundry Gas Dryer Hookup, Electric Dryer Hookup, Sink
Exterior
Exterior Feature Deck, Porch
Parking Features Attached
Garage Spaces 2.0
Roof Type Asphalt
Building
Lot Description Golf Course Lot, Mature Trees
Sewer Public Sewer
Water Public
New Construction false
Schools
Elementary Schools Michael E. Baum
Middle Schools Thomas Jefferson
High Schools Eisenhower
School District 61 , 61, 61
Others
HOA Fee Include None
Ownership Fee Simple
Special Listing Condition None
Read Less
Want to know what your home might be worth? Contact us for a FREE valuation!

Our team is ready to help you sell your home for the highest possible price ASAP

© 2024 Listings courtesy of MRED as distributed by MLS GRID. All Rights Reserved.
Bought with Non Member • NON MEMBER






