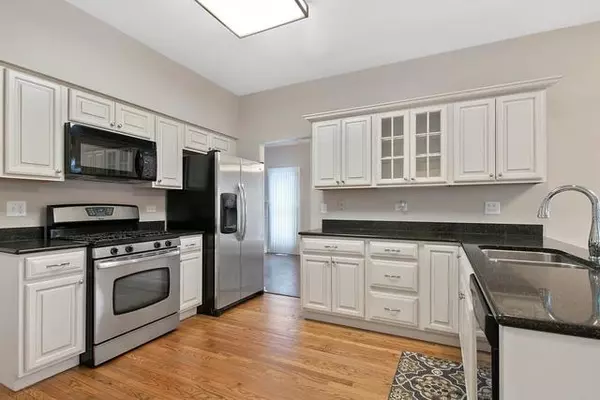$259,000
$259,000
For more information regarding the value of a property, please contact us for a free consultation.
1060 Hobble Bush LN Elgin, IL 60120
3 Beds
2 Baths
1,621 SqFt
Key Details
Sold Price $259,000
Property Type Single Family Home
Sub Type Detached Single
Listing Status Sold
Purchase Type For Sale
Square Footage 1,621 sqft
Price per Sqft $159
Subdivision Cobblers Crossing
MLS Listing ID 10611122
Sold Date 02/19/20
Style Ranch
Bedrooms 3
Full Baths 2
HOA Fees $18/ann
Year Built 1989
Annual Tax Amount $7,726
Tax Year 2018
Lot Size 9,208 Sqft
Lot Dimensions 80 X 119 X 80 X 111
Property Description
Truly move in ready ranch with finished basement! Freshly painted in soft neutral tones, new carpet in all bedrooms, refinished hardwood flooring. Remodeled white kitchen has glazed cabinetry, hardwood flooring, stainless steel appliances, quartz countertops, and adjoins eat in table space & family room area. Vaulted ceilings and skylights above fireplace in living room. L-shaped dining room adjacent to living room. Master bedroom has a walk in closet and expansive windows overlooking backyard. Master bath has shower, whirlpool tub and dual sinks. Huge deck overlooks fully fenced yard. Tall garage has extra headroom and is fully drywalled. All appliances included and a home warranty too!
Location
State IL
County Cook
Area Elgin
Rooms
Basement Full
Interior
Interior Features Vaulted/Cathedral Ceilings, Skylight(s), Hardwood Floors, Wood Laminate Floors, First Floor Bedroom, First Floor Full Bath, Walk-In Closet(s)
Heating Natural Gas, Forced Air
Cooling Central Air
Fireplaces Number 1
Fireplaces Type Wood Burning, Attached Fireplace Doors/Screen, Gas Starter
Equipment Humidifier, TV-Dish, Security System, CO Detectors, Ceiling Fan(s), Sump Pump
Fireplace Y
Appliance Range, Microwave, Dishwasher, Refrigerator, Washer, Dryer, Disposal
Exterior
Exterior Feature Deck, Porch, Storms/Screens
Garage Attached
Garage Spaces 2.0
Community Features Water Rights, Sidewalks, Street Lights, Street Paved
Waterfront false
Roof Type Asphalt
Building
Lot Description Fenced Yard
Sewer Public Sewer, Sewer-Storm
Water Public
New Construction false
Schools
Elementary Schools Lincoln Elementary School
Middle Schools Larsen Middle School
High Schools Elgin High School
School District 46 , 46, 46
Others
HOA Fee Include Other
Ownership Fee Simple w/ HO Assn.
Special Listing Condition Home Warranty
Read Less
Want to know what your home might be worth? Contact us for a FREE valuation!

Our team is ready to help you sell your home for the highest possible price ASAP

© 2024 Listings courtesy of MRED as distributed by MLS GRID. All Rights Reserved.
Bought with Sandra Stewart • RE/MAX Suburban






