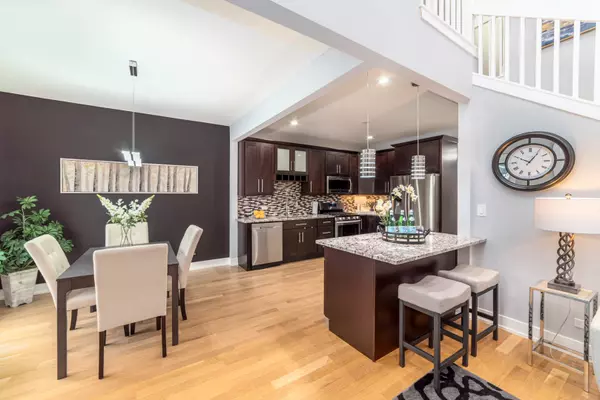$258,000
$265,000
2.6%For more information regarding the value of a property, please contact us for a free consultation.
968 Oak Ridge BLVD Elgin, IL 60120
3 Beds
3.5 Baths
1,593 SqFt
Key Details
Sold Price $258,000
Property Type Townhouse
Sub Type Townhouse-2 Story
Listing Status Sold
Purchase Type For Sale
Square Footage 1,593 sqft
Price per Sqft $161
Subdivision Oak Ridge
MLS Listing ID 10623874
Sold Date 03/17/20
Bedrooms 3
Full Baths 3
Half Baths 1
HOA Fees $250/mo
Rental Info Yes
Year Built 2008
Annual Tax Amount $5,648
Tax Year 2018
Lot Dimensions 55 X 102
Property Description
RARELY AVAILABLE! Start your next chapter in this newly renovated 3 bedroom, 3.5 bath town home with almost 1600 sf located in the lovely Oak Ridge Subdivision. You will fall in love with newly remodeled kitchen with plenty of cabinet space and granite counter tops, vaulted two story living room with new fireplace and comfortable formal dining room with sliding doors to deck. First floor laundry room with built in shelves. First floor powder room with vanity for extra storage. Hardwood floors throughout. The second floor has three spacious bedrooms including the master bedroom w/ large custom closet and full ensuite has top-of-the-line jacuzzi and dual sinks. The second bedroom has custom closets too. NEW finished basement w/ full bath and lots of storage. Two car garage. Outdoor patio. RECENT UPDATES: Remodeled kitchen, finished basement, steam room in basement bath, hot tub in master bath, fireplace, newly painted throughout, LED can lights in every room, roof, windows, drive way. Family friendly neighborhood near shopping, parks, forest preserves and Villa Olivia. Great location close to Route 59 and Randall Rd. Don't Miss Out!
Location
State IL
County Cook
Area Elgin
Rooms
Basement Full
Interior
Interior Features Vaulted/Cathedral Ceilings, Sauna/Steam Room, Hot Tub, Hardwood Floors, First Floor Laundry, Storage
Heating Natural Gas, Forced Air
Cooling Central Air
Equipment CO Detectors, Ceiling Fan(s), Sump Pump
Fireplace N
Appliance Range, Microwave, Dishwasher, Disposal
Exterior
Exterior Feature Patio
Garage Attached
Garage Spaces 2.0
Waterfront false
Roof Type Asphalt
Building
Story 2
Sewer Public Sewer
Water Public
New Construction false
Schools
Elementary Schools Hilltop Elementary School
Middle Schools Canton Middle School
High Schools Streamwood High School
School District 46 , 46, 46
Others
HOA Fee Include Insurance,Exterior Maintenance,Lawn Care,Snow Removal
Ownership Fee Simple w/ HO Assn.
Special Listing Condition None
Pets Description Cats OK, Dogs OK, Number Limit, Size Limit
Read Less
Want to know what your home might be worth? Contact us for a FREE valuation!

Our team is ready to help you sell your home for the highest possible price ASAP

© 2024 Listings courtesy of MRED as distributed by MLS GRID. All Rights Reserved.
Bought with Erland Peterson • Berkshire Hathaway HomeServices Starck Real Estate






