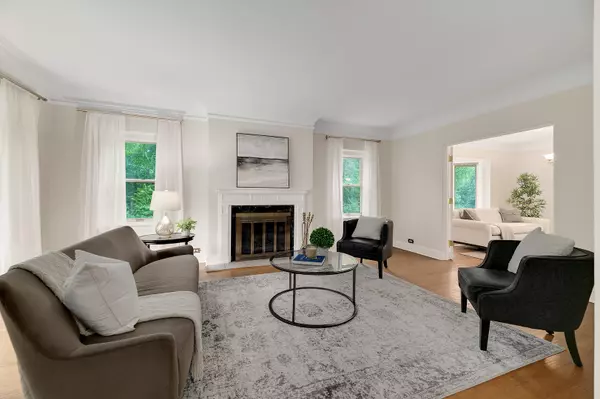$705,000
$697,000
1.1%For more information regarding the value of a property, please contact us for a free consultation.
935 N Waiola AVE La Grange Park, IL 60526
4 Beds
2.5 Baths
2,068 SqFt
Key Details
Sold Price $705,000
Property Type Single Family Home
Sub Type Detached Single
Listing Status Sold
Purchase Type For Sale
Square Footage 2,068 sqft
Price per Sqft $340
Subdivision Harding Woods
MLS Listing ID 11127519
Sold Date 07/29/21
Style English
Bedrooms 4
Full Baths 2
Half Baths 1
Year Built 1939
Annual Tax Amount $12,596
Tax Year 2019
Lot Size 6,699 Sqft
Lot Dimensions 50 X 133.63
Property Description
Looking to get closer to nature and for a little bit of privacy? This rarely available Harding Woods English style home with impressive stone facade and slate tile roof is nestled among the trees of the adjacent forest preserve - it is one of only six homes tucked away at the end of a quiet cul-de-sac street that opens to the gorgeous woods. Fantastic period finishes include hardwood floors, generous base moldings, cove ceilings, leaded glass, arched entries, glass door knobs and Art Deco hardware. Picture windows throughout and Pella wood framed windows offer spectacular views. Vestibule entry with guest closet opens to the welcoming foyer featuring open staircase with original wrought iron banister, sun-drenched living room with gas log fireplace and French doors open to the formal dining room. Eat-in kitchen features wood cabinets with crown finish, subway tile backsplash, stone countertops, high-end integrated and stainless steel appliances, open table space and exterior door to deck. First floor family room with second fireplace flanked by floor-to-ceiling windows and sun room with stunning views of the forest preserve. Main level powder room and laundry chute access on both 1st and 2nd floors. Four spacious second floor bedrooms, an awesome roof top deck perfect to enjoy starry nights and fireworks. Renovated second floor bathroom with soaking tub/shower, floating vanity with raised vessel sink and built-in linen drawers with floating glass display shelves. Partially finished basement features rec room with 3rd fireplace, work room with exterior access, laundry room, 2nd full bathroom with walk-in shower and utility room/storage. Amazing professionally landscaped yard with tiered deck and mature foliage. Easy access to the bike and running path, Brookfield Zoo, both airports, the commuter train to Chicago, downtown La Grange, expressways and award winning Lyons Township High School! Move in and make this special house in its dream location your next home!
Location
State IL
County Cook
Area La Grange Park
Rooms
Basement Full
Interior
Interior Features Skylight(s), Hardwood Floors, Bookcases, Historic/Period Mlwk, Separate Dining Room
Heating Natural Gas, Forced Air
Cooling Central Air
Fireplaces Number 3
Fireplaces Type Gas Log
Equipment Humidifier, Security System, CO Detectors, Ceiling Fan(s), Air Purifier
Fireplace Y
Appliance Range, Microwave, Dishwasher, Refrigerator, Washer, Dryer, Range Hood
Laundry In Unit, Sink
Exterior
Exterior Feature Deck, Storms/Screens
Parking Features Attached
Garage Spaces 2.0
Community Features Park, Tennis Court(s), Curbs, Sidewalks, Street Lights, Street Paved
Roof Type Slate
Building
Lot Description Cul-De-Sac, Forest Preserve Adjacent, Nature Preserve Adjacent, Landscaped, Wooded, Mature Trees, Backs to Trees/Woods, Adjoins Government Land, Sidewalks
Sewer Public Sewer
Water Lake Michigan, Public
New Construction false
Schools
Elementary Schools Ogden Ave Elementary School
Middle Schools Park Junior High School
High Schools Lyons Twp High School
School District 102 , 102, 204
Others
HOA Fee Include None
Ownership Fee Simple
Special Listing Condition None
Read Less
Want to know what your home might be worth? Contact us for a FREE valuation!

Our team is ready to help you sell your home for the highest possible price ASAP

© 2024 Listings courtesy of MRED as distributed by MLS GRID. All Rights Reserved.
Bought with Nichole Veihman • @properties






