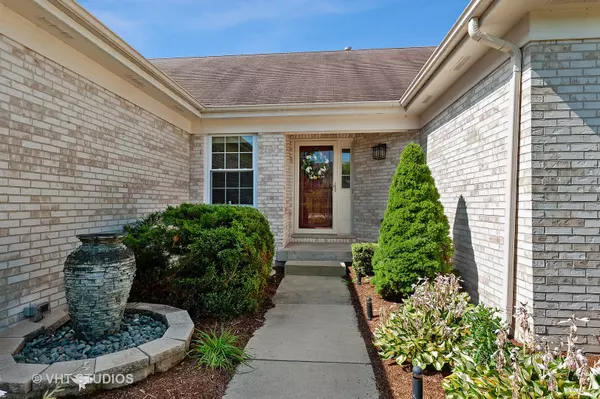$270,000
$275,000
1.8%For more information regarding the value of a property, please contact us for a free consultation.
911 Eaton CT Lake Villa, IL 60046
3 Beds
2 Baths
1,807 SqFt
Key Details
Sold Price $270,000
Property Type Single Family Home
Sub Type Detached Single
Listing Status Sold
Purchase Type For Sale
Square Footage 1,807 sqft
Price per Sqft $149
Subdivision Cedar Crossing Ii
MLS Listing ID 10581643
Sold Date 01/31/20
Style Ranch
Bedrooms 3
Full Baths 2
HOA Fees $20/ann
Year Built 2000
Annual Tax Amount $10,093
Tax Year 2017
Lot Size 0.290 Acres
Lot Dimensions 90 X 135 X 73 X 139
Property Description
Waterfront views abound from this beautiful ranch home with full finished basement. Large fenced yard with patio and gazebo overlook quiet pond. Sitting on a cul-de-sac, this meticulous 3 bedroom home features an open floor plan, vaulted ceilings, and a fabulous updated kitchen. Granite counters, loads of 42" cabinets, stainless steel appliances, and a fantastic center island is a chef's dream. Formal dining room. Master bedroom has large walk in closet and en suite bathroom with separate shower and tub. 2 other bedrooms with full bathroom. Expansive finished basement with bathroom stub-in plus workshop. All new energy efficient windows and door. New HVAC. New Water heater and water softener. First floor laundry. This one-level home is ready for you!
Location
State IL
County Lake
Area Lake Villa / Lindenhurst
Rooms
Basement Full
Interior
Interior Features Vaulted/Cathedral Ceilings, Wood Laminate Floors, First Floor Bedroom, First Floor Laundry, First Floor Full Bath, Walk-In Closet(s)
Heating Natural Gas, Forced Air
Cooling Central Air
Equipment Humidifier, TV-Cable, CO Detectors, Ceiling Fan(s), Sump Pump
Fireplace N
Appliance Range, Dishwasher, Refrigerator, Disposal
Exterior
Exterior Feature Patio, Storms/Screens
Garage Attached
Garage Spaces 2.0
Community Features Sidewalks, Street Lights, Street Paved
Waterfront false
Roof Type Asphalt
Building
Lot Description Cul-De-Sac, Fenced Yard, Pond(s), Water View
Sewer Public Sewer
Water Public
New Construction false
Schools
Elementary Schools Joseph J Pleviak Elementary Scho
Middle Schools Peter J Palombi School
High Schools Grayslake North High School
School District 41 , 41, 127
Others
HOA Fee Include None
Ownership Fee Simple w/ HO Assn.
Special Listing Condition None
Read Less
Want to know what your home might be worth? Contact us for a FREE valuation!

Our team is ready to help you sell your home for the highest possible price ASAP

© 2024 Listings courtesy of MRED as distributed by MLS GRID. All Rights Reserved.
Bought with Jamie Ross • Compass






