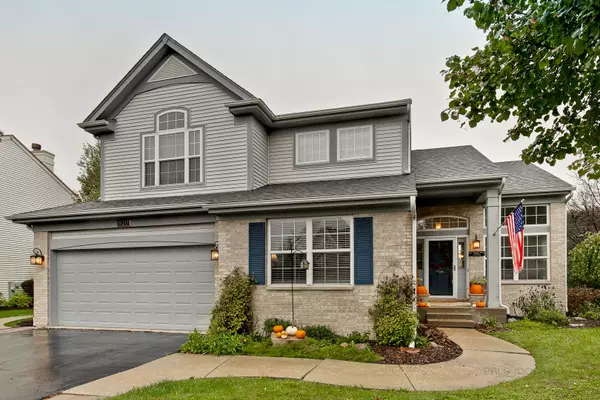$293,000
$299,900
2.3%For more information regarding the value of a property, please contact us for a free consultation.
810 Park AVE Lake Villa, IL 60046
5 Beds
3.5 Baths
3,014 SqFt
Key Details
Sold Price $293,000
Property Type Single Family Home
Sub Type Detached Single
Listing Status Sold
Purchase Type For Sale
Square Footage 3,014 sqft
Price per Sqft $97
Subdivision Cedar Crossing
MLS Listing ID 10610917
Sold Date 03/16/20
Bedrooms 5
Full Baths 3
Half Baths 1
HOA Fees $14/ann
Year Built 1999
Annual Tax Amount $12,695
Tax Year 2018
Lot Size 8,712 Sqft
Lot Dimensions 65X115X87X115
Property Description
Stunning home boasting $65K in updates includes brand new roof, in-law arrangement w/ 2nd kitchen in walkout basement & backs up to serene open land! Entrance highlights bright & sunny living and dining room w/ vaulted ceiling & new carpet. Top-of-the line kitchen is a chef's dream featuring new granite countertops, subway tile backsplash & overlooking family room presenting an open floor plan. Eating area is right off the kitchen w/ exterior access to deck. Entertain in grand style in your family room offering soaring ceiling, wood FP & mantel. 2 beds, half bath & laundry room complete the 1st level. Escape to your master suite w/ double door entrance, spacious WIC, Whirlpool tub, separate shower & 2 sink vanity. 2 addt'l beds & full bath finish the 2nd level. Walkout basement completes the home w/ option to use as in-law arrangement, 2nd kitchen, rec room, full bath & unfinished area for storage. Welcome home!
Location
State IL
County Lake
Area Lake Villa / Lindenhurst
Rooms
Basement Full, Walkout
Interior
Interior Features Vaulted/Cathedral Ceilings, Hardwood Floors, First Floor Bedroom, In-Law Arrangement, First Floor Laundry, Walk-In Closet(s)
Heating Natural Gas, Forced Air
Cooling Central Air
Fireplaces Number 1
Fireplaces Type Wood Burning, Attached Fireplace Doors/Screen, Gas Starter
Equipment Humidifier, CO Detectors, Ceiling Fan(s), Sump Pump, Backup Sump Pump;
Fireplace Y
Appliance Range, Microwave, Dishwasher, Refrigerator, Washer, Dryer, Disposal, Stainless Steel Appliance(s)
Exterior
Exterior Feature Deck, Patio, Storms/Screens
Garage Attached
Garage Spaces 2.0
Community Features Curbs, Sidewalks, Street Lights, Street Paved
Waterfront false
Roof Type Asphalt
Building
Lot Description Fenced Yard, Nature Preserve Adjacent, Landscaped, Mature Trees
Sewer Public Sewer
Water Lake Michigan
New Construction false
Schools
Elementary Schools William L Thompson School
Middle Schools Peter J Palombi School
High Schools Grayslake North High School
School District 41 , 41, 127
Others
HOA Fee Include Other
Ownership Fee Simple w/ HO Assn.
Special Listing Condition None
Read Less
Want to know what your home might be worth? Contact us for a FREE valuation!

Our team is ready to help you sell your home for the highest possible price ASAP

© 2024 Listings courtesy of MRED as distributed by MLS GRID. All Rights Reserved.
Bought with Edward Kress • Re/Max 1st






